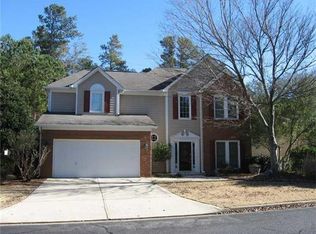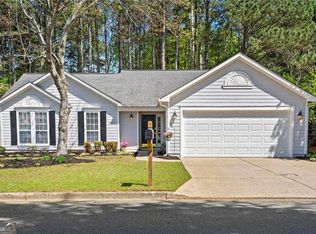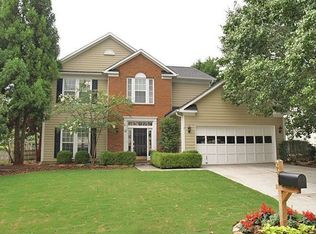Closed
$618,000
505 Cogburn Ridge Way, Alpharetta, GA 30004
4beds
2,003sqft
Single Family Residence
Built in 1995
0.28 Acres Lot
$618,500 Zestimate®
$309/sqft
$2,771 Estimated rent
Home value
$618,500
$563,000 - $680,000
$2,771/mo
Zestimate® history
Loading...
Owner options
Explore your selling options
What's special
Open House Sat 1-5 Welcome to your dream home nestled in Gatewood, the highly sought-after community of Alpharetta in front of Park with walking trails! This is a gardeners paradise with Japanese maples, flowers, path ways covered patios, ponds, swings throughout front side and rear yards with all the beauty of a professional garden. Walk to restaurants and shopping steps form downtown Alpharetta stunning 3-bedroom (originally a 4 bdrm), 2.5-bathroom abode offers a perfect blend of modern elegance and timeless charm. hefs island kitchen with pro appliances, Located in the heart of Alpharetta, this home offers convenient access to top-rated schools, shopping destinations, dining establishments, parks, and recreational facilities. Don't miss your chance to own this exceptional residence in one of Alpharetta's most coveted neighborhoods.
Zillow last checked: 8 hours ago
Listing updated: August 15, 2024 at 12:51pm
Listed by:
Carmen S Johnson 678-898-3404,
HomeSmart
Bought with:
Kathleen Brady, 145447
Virtual Properties Realty.com
Source: GAMLS,MLS#: 10337009
Facts & features
Interior
Bedrooms & bathrooms
- Bedrooms: 4
- Bathrooms: 3
- Full bathrooms: 2
- 1/2 bathrooms: 1
Dining room
- Features: Separate Room
Heating
- Forced Air, Natural Gas
Cooling
- Ceiling Fan(s), Central Air
Appliances
- Included: Dishwasher, Gas Water Heater, Ice Maker, Indoor Grill, Microwave, Oven/Range (Combo), Refrigerator, Stainless Steel Appliance(s)
- Laundry: Common Area
Features
- Beamed Ceilings, Double Vanity, High Ceilings, Separate Shower, Soaking Tub, Entrance Foyer, Walk-In Closet(s), Wet Bar
- Flooring: Carpet, Hardwood, Tile
- Basement: None
- Number of fireplaces: 1
- Fireplace features: Family Room
Interior area
- Total structure area: 2,003
- Total interior livable area: 2,003 sqft
- Finished area above ground: 2,003
- Finished area below ground: 0
Property
Parking
- Parking features: Attached, Garage, Garage Door Opener, Kitchen Level
- Has attached garage: Yes
Features
- Levels: Two
- Stories: 2
Lot
- Size: 0.28 Acres
- Features: Private
Details
- Parcel number: 22 496111100594
Construction
Type & style
- Home type: SingleFamily
- Architectural style: Brick 3 Side
- Property subtype: Single Family Residence
Materials
- Brick
- Roof: Composition
Condition
- Updated/Remodeled
- New construction: No
- Year built: 1995
Details
- Warranty included: Yes
Utilities & green energy
- Sewer: Public Sewer
- Water: Public
- Utilities for property: Cable Available, Electricity Available, High Speed Internet, Natural Gas Available, Sewer Connected, Underground Utilities, Water Available
Community & neighborhood
Community
- Community features: Park, Pool, Street Lights, Tennis Court(s), Near Public Transport, Walk To Schools, Near Shopping
Location
- Region: Alpharetta
- Subdivision: Gatewood
HOA & financial
HOA
- Has HOA: Yes
- HOA fee: $900 annually
- Services included: Facilities Fee, Management Fee, Reserve Fund, Swimming, Tennis
Other
Other facts
- Listing agreement: Exclusive Right To Sell
Price history
| Date | Event | Price |
|---|---|---|
| 8/13/2024 | Sold | $618,000+0.5%$309/sqft |
Source: | ||
| 8/6/2024 | Contingent | $615,000$307/sqft |
Source: | ||
| 7/17/2024 | Pending sale | $615,000$307/sqft |
Source: | ||
| 7/16/2024 | Contingent | $615,000$307/sqft |
Source: | ||
| 7/16/2024 | Pending sale | $615,000$307/sqft |
Source: | ||
Public tax history
| Year | Property taxes | Tax assessment |
|---|---|---|
| 2024 | $4,305 -0.3% | $164,800 |
| 2023 | $4,316 -0.5% | $164,800 |
| 2022 | $4,336 +19% | $164,800 +22.7% |
Find assessor info on the county website
Neighborhood: 30004
Nearby schools
GreatSchools rating
- 8/10Cogburn Woods Elementary SchoolGrades: PK-5Distance: 0.8 mi
- 7/10Hopewell Middle SchoolGrades: 6-8Distance: 0.6 mi
- 9/10Cambridge High SchoolGrades: 9-12Distance: 1.7 mi
Schools provided by the listing agent
- Elementary: Cogburn Woods
- Middle: Hopewell
- High: Cambridge
Source: GAMLS. This data may not be complete. We recommend contacting the local school district to confirm school assignments for this home.
Get a cash offer in 3 minutes
Find out how much your home could sell for in as little as 3 minutes with a no-obligation cash offer.
Estimated market value$618,500
Get a cash offer in 3 minutes
Find out how much your home could sell for in as little as 3 minutes with a no-obligation cash offer.
Estimated market value
$618,500


