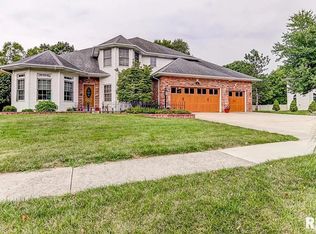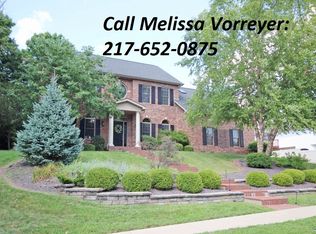Sold for $460,000
$460,000
505 Clipper Rd, Springfield, IL 62711
4beds
4,894sqft
Single Family Residence, Residential
Built in 1993
-- sqft lot
$434,200 Zestimate®
$94/sqft
$4,037 Estimated rent
Home value
$434,200
$399,000 - $469,000
$4,037/mo
Zestimate® history
Loading...
Owner options
Explore your selling options
What's special
This striking 2-story white brick estate in Bluff Wood blends castle-like curb appeal with a peaceful, wooded backdrop. Set on a large lot with a circle drive in one of Springfield’s most scenic neighborhoods, this 1-owner home offers 4BR/5BA across 4,894 finished sqft of refined, executive-style living. Inside, rich hardwoods run through the grand main floor, where tray ceilings & pillar-accented transitions add timeless elegance to the formal LR & DR. The bright & spacious family room features a floor-to-ceiling fireplace flanked by windows, flowing seamlessly into a large eat-in kitchen with granite countertops, tile backsplash, quality cabinetry, island seating & newer stainless appliances (2022). French doors connect the kitchen to formal dining & the composite deck overlooking the fenced, park-like yard. A sitting room & main floor full bath add endless & easy entertainment potential, while upstairs houses all 4 BRs—highlighted by a stunning primary suite with tray ceiling, column-outlined sitting area, walk-in closet & spa-worthy bath with jetted tub + separate shower. The partially finished bsmt brings even more to love: full kitchen, rec room with tile flooring, full bath, loads of storage & another potential guest space. Dual-zoned HVAC (1 pair is newer), new irrigation system (2024), 2 sump pumps & a 3-car garage round out this timeless Bluffwoods beauty.
Zillow last checked: 8 hours ago
Listing updated: August 15, 2025 at 01:16pm
Listed by:
Kyle T Killebrew Mobl:217-741-4040,
The Real Estate Group, Inc.
Bought with:
Julie Davis, 471011887
The Real Estate Group, Inc.
Source: RMLS Alliance,MLS#: CA1036443 Originating MLS: Capital Area Association of Realtors
Originating MLS: Capital Area Association of Realtors

Facts & features
Interior
Bedrooms & bathrooms
- Bedrooms: 4
- Bathrooms: 5
- Full bathrooms: 5
Bedroom 1
- Level: Upper
- Dimensions: 25ft 3in x 22ft 11in
Bedroom 2
- Level: Upper
- Dimensions: 13ft 2in x 12ft 9in
Bedroom 3
- Level: Main
- Dimensions: 17ft 2in x 12ft 0in
Bedroom 4
- Level: Upper
- Dimensions: 16ft 4in x 12ft 9in
Other
- Level: Main
- Dimensions: 16ft 8in x 17ft 1in
Other
- Level: Main
- Dimensions: 13ft 2in x 16ft 11in
Other
- Area: 1076
Family room
- Level: Basement
- Dimensions: 18ft 5in x 34ft 9in
Kitchen
- Level: Main
- Dimensions: 13ft 3in x 13ft 0in
Laundry
- Level: Main
- Dimensions: 8ft 3in x 9ft 5in
Living room
- Level: Main
- Dimensions: 22ft 1in x 17ft 8in
Main level
- Area: 1981
Recreation room
- Level: Basement
- Dimensions: 32ft 5in x 12ft 8in
Upper level
- Area: 1837
Heating
- Forced Air, Zoned
Cooling
- Zoned, Central Air
Appliances
- Included: Dishwasher, Microwave, Range, Refrigerator
Features
- Bar, Ceiling Fan(s), Vaulted Ceiling(s), Solid Surface Counter, Wet Bar
- Basement: Finished,Full
- Number of fireplaces: 1
- Fireplace features: Family Room
Interior area
- Total structure area: 3,818
- Total interior livable area: 4,894 sqft
Property
Parking
- Total spaces: 3
- Parking features: Attached, Paved, Garage Faces Side
- Attached garage spaces: 3
Features
- Levels: Two
- Patio & porch: Deck
- Spa features: Bath
Lot
- Features: Other, Sloped
Details
- Parcel number: 1325.0405001
Construction
Type & style
- Home type: SingleFamily
- Property subtype: Single Family Residence, Residential
Materials
- Brick, Vinyl Siding
- Foundation: Concrete Perimeter
- Roof: Shingle
Condition
- New construction: No
- Year built: 1993
Utilities & green energy
- Sewer: Public Sewer
- Water: Public
- Utilities for property: Cable Available
Community & neighborhood
Security
- Security features: Security System
Location
- Region: Springfield
- Subdivision: Bluff Wood
HOA & financial
HOA
- Has HOA: Yes
- HOA fee: $100 annually
Price history
| Date | Event | Price |
|---|---|---|
| 8/15/2025 | Sold | $460,000-8%$94/sqft |
Source: | ||
| 6/24/2025 | Pending sale | $499,900$102/sqft |
Source: | ||
| 5/21/2025 | Price change | $499,900-2%$102/sqft |
Source: | ||
| 5/15/2025 | Listed for sale | $509,900$104/sqft |
Source: | ||
Public tax history
| Year | Property taxes | Tax assessment |
|---|---|---|
| 2024 | $5,919 +5.6% | $81,468 +9.5% |
| 2023 | $5,607 -3.1% | $74,414 +5.4% |
| 2022 | $5,788 +3.8% | $70,588 +3.9% |
Find assessor info on the county website
Neighborhood: 62711
Nearby schools
GreatSchools rating
- 3/10Dubois Elementary SchoolGrades: K-5Distance: 2.5 mi
- 2/10U S Grant Middle SchoolGrades: 6-8Distance: 2 mi
- 7/10Springfield High SchoolGrades: 9-12Distance: 3.1 mi
Get pre-qualified for a loan
At Zillow Home Loans, we can pre-qualify you in as little as 5 minutes with no impact to your credit score.An equal housing lender. NMLS #10287.

