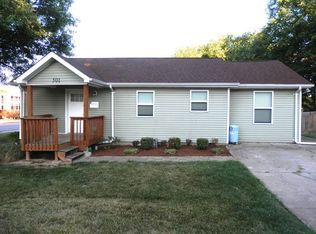Ready to move in home with lots of updates! Cute front deck leads into a living room with refinished sparkling hardwood floors. Adorable eat-in kitchen with updated cabinets and backsplash. New laminate floor in kitchen with lots of counter space. Bathroom boasts of new counter tops, flooring, and ceramic. The two bedrooms on the main level shine with hardwood floors. Fresh paint throughout. Downstairs has a fun chalk board wall and a 22x11 sq. foot laundry/utility room with lots of shelving. The backyard is half privacy fenced and half Chain-link fence. It's perfect for entertaining, pets, or children. 12x10 ft back deck is great for BBQ! Need extra storage or a project room? The 13x18 ft shed is concrete floored and has electric. Centrally located. Don't miss this one!
This property is off market, which means it's not currently listed for sale or rent on Zillow. This may be different from what's available on other websites or public sources.

