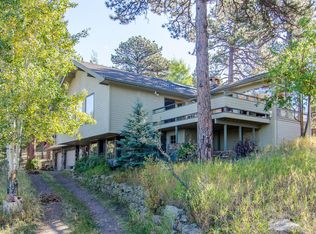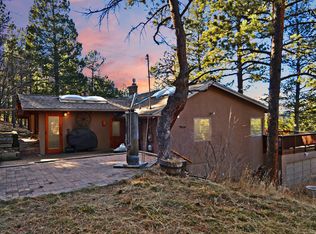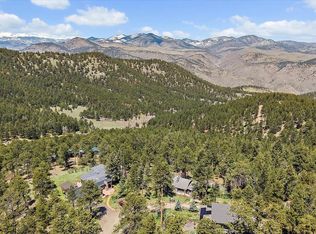A Colorado classic true log home in a one of a kind community! Fabulous character and timeless design with open huge structural log beams, vaulted T&G ceilings, soaring glass, hardwood floors, 2 massive rock gas fireplaces , and wrap around decks overlooking prime snowcap views! Perfect throughout with refinished gleaming floors, new carpet, updated baths, skylights, large parking and patio areas. The kitchen with a sunny skylight, granite tile countertops and cozy breakfast area open to the stunning great room. A main floor master suite with 2 large walk in closets, and private deck with a spectacular view. A main floor 18 x 19 family room with gas rock fireplace, wet bar, soaring ceiling and streaming light. Easy main floor living with expansive indoor and outdoor spaces ideal for entertaining and a casual lifestyle. The walk out lower level with 2 bedrooms and Jack and Jill bath also boasts ample storage/flex space. A unique MVCC 100 yr old community steeped in tradition with 1200 acres of open space adjacent to thousands of acres of Clear Creek open lands. Hiking and riding trails, beautiful club dining facility, fabulous tennis club with 6 courts ( hard and hydro clay), pickle ball court, complete pool complex, wellness center and community horse facility with 150 acre pasture, barn, arena, tack room. Wonderful appeal, perfect condition, newer gas HW boiler, roof, decking.
This property is off market, which means it's not currently listed for sale or rent on Zillow. This may be different from what's available on other websites or public sources.


