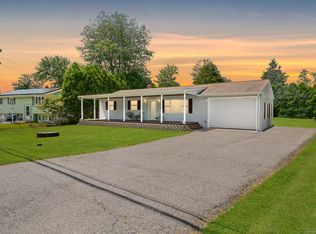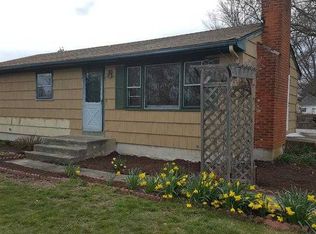Sold for $360,000
$360,000
505 Chesterfield Road, Montville, CT 06370
3beds
1,896sqft
Single Family Residence
Built in 1962
0.29 Acres Lot
$378,200 Zestimate®
$190/sqft
$2,861 Estimated rent
Home value
$378,200
$337,000 - $427,000
$2,861/mo
Zestimate® history
Loading...
Owner options
Explore your selling options
What's special
All offers to be in by end of day Wednesday, April 16, 2025! Welcome to this beautifully maintained raised ranch in Oakdale, CT! This 3-bedroom, 2.5-bath home offers a spacious and flexible layout perfect for modern living. Newer mini splits in the upstairs living areas and leased solar panels will keep your utilities low Year-Round! Mechanical systems all have all been serviced and are in good condition. A newer roof will also set your mind at ease. The large, temporary fenced yard is well suited for gatherings or furry friends. Located across the street from a school will add convenience if suitable for your needs. The main level is inviting with a large foyer upon entry. The mostly finished lower level includes a cozy family room, full bathroom, and wet bar that could all act as additional living space or possible in-law space with walk-in from the garage. With a garage conveniently located under the house, you'll enjoy easy access to any of your vehicles or honbies. There is a sunroom off of the kitchen and dining room, and an entirely separate three-season porch as well. This may be your home- come check it out today!
Zillow last checked: 8 hours ago
Listing updated: May 27, 2025 at 06:02pm
Listed by:
Steph Rush 860-449-2699,
RE/MAX Legends 860-451-8000
Bought with:
Jackie Durfee, REB.0792697
Jackie Durfee Real Estate,LLC
Source: Smart MLS,MLS#: 24084668
Facts & features
Interior
Bedrooms & bathrooms
- Bedrooms: 3
- Bathrooms: 2
- Full bathrooms: 2
Primary bedroom
- Level: Main
Bedroom
- Level: Main
Bedroom
- Level: Main
Bathroom
- Level: Main
Bathroom
- Level: Main
Bathroom
- Level: Lower
Dining room
- Level: Main
Family room
- Level: Lower
Kitchen
- Level: Main
Living room
- Level: Main
Office
- Level: Lower
Heating
- Baseboard, Other, Oil
Cooling
- Ductless, Wall Unit(s)
Appliances
- Included: Oven/Range, Refrigerator, Dishwasher, Washer, Dryer, Water Heater
- Laundry: Lower Level
Features
- Smart Thermostat
- Windows: Thermopane Windows
- Basement: Full,Finished,Garage Access,Interior Entry
- Attic: Access Via Hatch
- Number of fireplaces: 1
Interior area
- Total structure area: 1,896
- Total interior livable area: 1,896 sqft
- Finished area above ground: 1,236
- Finished area below ground: 660
Property
Parking
- Total spaces: 4
- Parking features: Attached, Driveway, Private, Paved
- Attached garage spaces: 1
- Has uncovered spaces: Yes
Lot
- Size: 0.29 Acres
- Features: Dry, Level, Cleared
Details
- Parcel number: 1806627
- Zoning: R20
Construction
Type & style
- Home type: SingleFamily
- Architectural style: Ranch
- Property subtype: Single Family Residence
Materials
- Vinyl Siding
- Foundation: Concrete Perimeter, Raised
- Roof: Asphalt
Condition
- New construction: No
- Year built: 1962
Utilities & green energy
- Sewer: Public Sewer
- Water: Shared Well
Green energy
- Energy efficient items: Windows
- Energy generation: Solar
Community & neighborhood
Community
- Community features: Golf, Health Club, Library, Medical Facilities
Location
- Region: Oakdale
- Subdivision: Oakdale
Price history
| Date | Event | Price |
|---|---|---|
| 5/27/2025 | Sold | $360,000+12.5%$190/sqft |
Source: | ||
| 4/18/2025 | Pending sale | $320,000$169/sqft |
Source: | ||
| 4/11/2025 | Listed for sale | $320,000+52.4%$169/sqft |
Source: | ||
| 1/24/2020 | Sold | $210,000+2.5%$111/sqft |
Source: | ||
| 11/14/2019 | Price change | $204,900-4.7%$108/sqft |
Source: Arruda Real Estate Associates #170229398 Report a problem | ||
Public tax history
| Year | Property taxes | Tax assessment |
|---|---|---|
| 2025 | $4,397 +3.9% | $152,320 |
| 2024 | $4,230 | $152,320 |
| 2023 | $4,230 +4% | $152,320 |
Find assessor info on the county website
Neighborhood: 06370
Nearby schools
GreatSchools rating
- 5/10Dr. Charles E. Murphy SchoolGrades: K-5Distance: 0.1 mi
- 4/10Leonard J. Tyl Middle SchoolGrades: 6-8Distance: 1.6 mi
- 6/10Montville High SchoolGrades: 9-12Distance: 1.8 mi

Get pre-qualified for a loan
At Zillow Home Loans, we can pre-qualify you in as little as 5 minutes with no impact to your credit score.An equal housing lender. NMLS #10287.

