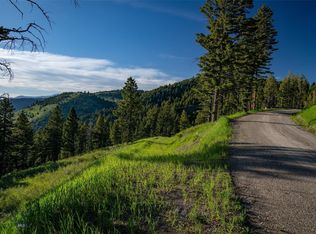Closed
Price Unknown
505 Center Hill Rd, Bozeman, MT 59715
3beds
2,841sqft
Single Family Residence
Built in 2023
10.07 Acres Lot
$1,533,200 Zestimate®
$--/sqft
$5,058 Estimated rent
Home value
$1,533,200
$1.41M - $1.67M
$5,058/mo
Zestimate® history
Loading...
Owner options
Explore your selling options
What's special
Luxurious Mountain-Top Retreat in Timbercrest Estates- New Construction! Nestled on 10 private acres within the exclusive gated community of Timbercrest Estates, this custom home offers unparalleled mountain views from its serene mountain-top perch. Just 20 minutes from downtown Bozeman and 30 minutes from the slopes of Bridger Bowl Ski Resort. Exceptional features include a state-of-the-art Stilz elevator, new hot tub, radiant-heated deck, super high-efficiency furnace, tankless hot water heater, all-new appliances, Starlink, 22KW Generac generator, 40V garage outlet, 30V RV pad outlet, dedicated dog wash station, gas fireplace, advanced security cameras, Simplisafe alarm system, custom Everlog fire-resistant siding and much more.
Zillow last checked: 8 hours ago
Listing updated: August 06, 2025 at 12:47pm
Listed by:
Jared Andrew English 888-881-4118,
Congress Realty
Bought with:
MRMLS Non-Member
Montana Regional MLS
Source: MRMLS,MLS#: 30053857
Facts & features
Interior
Bedrooms & bathrooms
- Bedrooms: 3
- Bathrooms: 3
- Full bathrooms: 2
- 1/2 bathrooms: 1
Heating
- Propane
Appliances
- Included: Dryer, Dishwasher, Freezer, Disposal, Humidifier, Microwave, Range, Refrigerator, Washer
Features
- Fireplace, Main Level Primary
- Basement: None
- Number of fireplaces: 1
Interior area
- Total interior livable area: 2,841 sqft
- Finished area below ground: 0
Property
Parking
- Total spaces: 2
- Parking features: RV Access/Parking
- Attached garage spaces: 2
Features
- Patio & porch: Deck, Patio, Porch
- Exterior features: Hot Tub/Spa, RV Hookup, Propane Tank - Owned
- Has spa: Yes
- Spa features: Hot Tub
- Has view: Yes
- View description: Mountain(s)
Lot
- Size: 10.07 Acres
Details
- Parcel number: 06080035101170000
- Special conditions: Standard
- Other equipment: Satellite Dish
Construction
Type & style
- Home type: SingleFamily
- Architectural style: Other
- Property subtype: Single Family Residence
Materials
- Wood Frame
- Foundation: Other, Poured
- Roof: Asphalt,Built-Up
Condition
- New construction: Yes
- Year built: 2023
Details
- Builder name: Builder
Utilities & green energy
- Sewer: Private Sewer, Septic Tank
- Water: Community/Coop, Rural
- Utilities for property: Cable Available, Electricity Connected, High Speed Internet Available, Propane
Community & neighborhood
Security
- Security features: Security System
Location
- Region: Bozeman
HOA & financial
HOA
- Has HOA: Yes
- HOA fee: $165 monthly
- Amenities included: None
- Services included: None
- Association name: Btv
Other
Other facts
- Listing agreement: Exclusive Right To Sell
- Listing terms: Cash,Conventional
- Road surface type: Gravel
Price history
| Date | Event | Price |
|---|---|---|
| 8/6/2025 | Sold | -- |
Source: | ||
| 6/9/2025 | Listed for sale | $1,750,000$616/sqft |
Source: Big Sky Country MLS #402992 Report a problem | ||
Public tax history
| Year | Property taxes | Tax assessment |
|---|---|---|
| 2024 | $1,555 -71.9% | $331,498 -73.2% |
| 2023 | $5,529 +251.1% | $1,237,100 +363.5% |
| 2022 | $1,575 +7.2% | $266,908 |
Find assessor info on the county website
Neighborhood: 59715
Nearby schools
GreatSchools rating
- NALamotte SchoolGrades: PK-5Distance: 6 mi
- NALamotte 7-8Grades: 6-8Distance: 6 mi
- 8/10Bozeman High SchoolGrades: 9-12Distance: 11.8 mi
