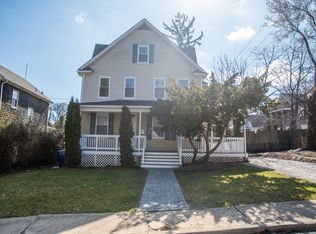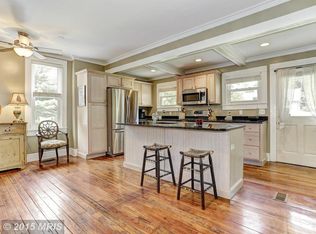Welcome to this gorgeously renovated 4 bedroom 2 full bath home in Lake Walker. Relax with your morning coffee on the picturesque front porch and enjoy the scenic outdoors. Entering this home, you will step into the gorgeous foyer with stunning hardwood flooring. Making your way into the the living room you will notice the beautiful natural light beaming throughout and flowing right into the dining room. Continuing throughout the main level is the mudroom, & stunning light filled kitchen offering stainless steel appliances, wood cabinetry, walk-in pantry & breakfast bar! Additionally, the upper level offers 2 spacious bedrooms with the with the primary bedroom offering a bonus room, bathroom with a soaking tub, stand-up shower with custom tiling and vanity sink. Walking up to the second upper level are 2 additional spacious bedrooms including an additional bonus room off one of the bedrooms! The back exterior offers gorgeous views of greenery, and access to the 1 car garage that has a rock climbing wall! Close to all major routes & restaurants and walking distance to Anneslie shopping center & the markets at Belvedere!
This property is off market, which means it's not currently listed for sale or rent on Zillow. This may be different from what's available on other websites or public sources.

