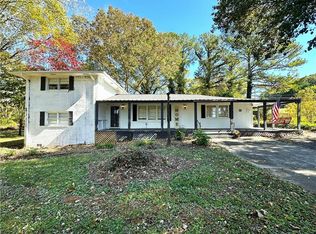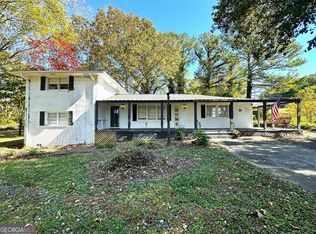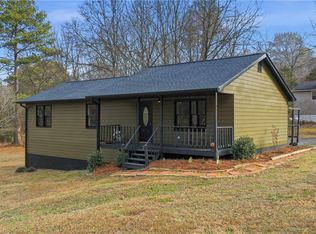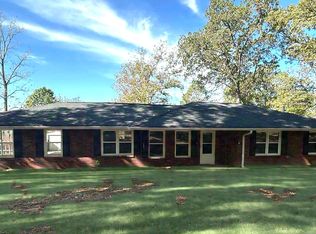Traditional Ranch situated on 2.86 Acres!! Completely remodeled 3-bedroom, 2-bathroom house! This like-new house showcases unparalleled integrity and meticulous attention to detail. The home features brand new appliances, shaker cabinets, Calacatta countertops, and dovetail, soft-close drawers in its remarkable kitchen. No expense has been spared with this one: boasting a new metal roof, new HVAC, new siding, flooring, and everything in between. The property also had a giant detached garage and a separate shed.
Active
$445,000
505 Cedar Creek Rd NW, Cartersville, GA 30121
3beds
1,500sqft
Est.:
Single Family Residence
Built in 1950
2.86 Acres Lot
$428,700 Zestimate®
$297/sqft
$-- HOA
What's special
Giant detached garageSeparate shedNew metal roofNew sidingBrand new appliancesCalacatta countertopsShaker cabinets
- 104 days |
- 904 |
- 35 |
Zillow last checked:
Listing updated:
Listed by:
Audra Turner 678-343-5756,
Heartland Real Estate
Source: GAMLS,MLS#: 10639102
Tour with a local agent
Facts & features
Interior
Bedrooms & bathrooms
- Bedrooms: 3
- Bathrooms: 2
- Full bathrooms: 2
- Main level bathrooms: 2
- Main level bedrooms: 3
Rooms
- Room types: Other
Heating
- Central
Cooling
- Central Air
Appliances
- Included: Dishwasher, Refrigerator, Oven/Range (Combo)
- Laundry: Laundry Closet
Features
- Other
- Flooring: Other
- Basement: None
- Has fireplace: No
Interior area
- Total structure area: 1,500
- Total interior livable area: 1,500 sqft
- Finished area above ground: 1,500
- Finished area below ground: 0
Property
Parking
- Total spaces: 4
- Parking features: Garage
- Has garage: Yes
Features
- Levels: One
- Stories: 1
Lot
- Size: 2.86 Acres
- Features: Private
Details
- Parcel number: 00610101003
Construction
Type & style
- Home type: SingleFamily
- Architectural style: Ranch
- Property subtype: Single Family Residence
Materials
- Other
- Roof: Metal
Condition
- Updated/Remodeled
- New construction: No
- Year built: 1950
Utilities & green energy
- Sewer: Septic Tank
- Water: Well
- Utilities for property: Cable Available, Electricity Available
Community & HOA
Community
- Features: None
- Subdivision: None
HOA
- Has HOA: No
- Services included: None
Location
- Region: Cartersville
Financial & listing details
- Price per square foot: $297/sqft
- Annual tax amount: $1,223
- Date on market: 11/6/2025
- Cumulative days on market: 103 days
- Listing agreement: Exclusive Right To Sell
- Electric utility on property: Yes
Estimated market value
$428,700
$407,000 - $450,000
$2,127/mo
Price history
Price history
| Date | Event | Price |
|---|---|---|
| 11/6/2025 | Listed for sale | $445,000$297/sqft |
Source: | ||
| 11/4/2025 | Listing removed | $445,000$297/sqft |
Source: | ||
| 8/1/2025 | Price change | $445,000-1.1%$297/sqft |
Source: | ||
| 5/30/2025 | Price change | $450,000-8%$300/sqft |
Source: | ||
| 4/19/2025 | Listed for sale | $489,000+237.2%$326/sqft |
Source: | ||
| 2/14/2025 | Sold | $145,000-17.1%$97/sqft |
Source: | ||
| 1/20/2025 | Pending sale | $175,000$117/sqft |
Source: | ||
| 1/5/2025 | Listed for sale | $175,000$117/sqft |
Source: | ||
Public tax history
Public tax history
Tax history is unavailable.BuyAbility℠ payment
Est. payment
$2,363/mo
Principal & interest
$2077
Property taxes
$286
Climate risks
Neighborhood: 30121
Nearby schools
GreatSchools rating
- 6/10Clear Creek Elementary SchoolGrades: PK-5Distance: 1 mi
- 6/10Adairsville Middle SchoolGrades: 6-8Distance: 4.6 mi
- 7/10Adairsville High SchoolGrades: 9-12Distance: 5.1 mi
Schools provided by the listing agent
- Elementary: Clear Creek
- Middle: Adairsville
- High: Adairsville
Source: GAMLS. This data may not be complete. We recommend contacting the local school district to confirm school assignments for this home.
- Loading
- Loading





