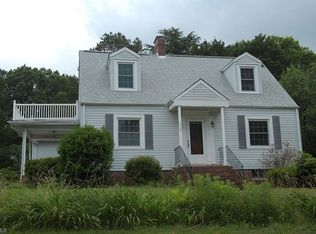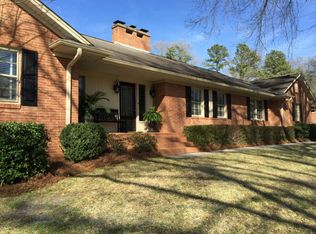Sold for $345,000
$345,000
505 Catawba Rd, Salisbury, NC 28144
3beds
2,135sqft
Stick/Site Built, Residential, Single Family Residence
Built in 1965
0.52 Acres Lot
$355,800 Zestimate®
$--/sqft
$1,917 Estimated rent
Home value
$355,800
$295,000 - $431,000
$1,917/mo
Zestimate® history
Loading...
Owner options
Explore your selling options
What's special
Great Location!! Brick home with very nice kitchen, bathrooms, flooring, windows (2018), roof (2018), gas tankless water heater (2021) 2 car garage with opener, sunroom, front porch, patio, & gazebo on .52 acre Features: hardwood floors & masonry fireplace with gas logs, hearth, & mantle. One level minimal steps, half acre of land & 2,135 heated feet 3 bedrooms, 2 full bathrooms, kitchen, laundry, living room, dining room, great room & sunroom, 680 square feet of 2+garage space & 200 ft2 of rocking chair front porch on corner lot. New elementary & middle school planned across the street. Nice lawn & landscaping provide back drop to porch sitting & people watching especially from the porch sunroom or rear yard setting area. Private concrete driveway on Emerald St. provided extra parking or perfect place to play basketball, soccer, or tennis, Connected to greenway, parks, hospitals, colleges, churches, downtown, arts, culture, sporting events, coffee shops, breweries, retail, & jobs.
Zillow last checked: 8 hours ago
Listing updated: July 22, 2024 at 08:49am
Listed by:
Keith Knight 704-363-0096,
Wallace Realty Company
Bought with:
NONMEMBER NONMEMBER
nonmls
Source: Triad MLS,MLS#: 1142455 Originating MLS: Winston-Salem
Originating MLS: Winston-Salem
Facts & features
Interior
Bedrooms & bathrooms
- Bedrooms: 3
- Bathrooms: 3
- Full bathrooms: 2
- 1/2 bathrooms: 1
- Main level bathrooms: 3
Primary bedroom
- Level: Main
Bedroom 2
- Level: Main
Bedroom 3
- Level: Main
Breakfast
- Level: Main
Dining room
- Level: Main
Kitchen
- Level: Main
Living room
- Level: Main
Sunroom
- Level: Main
Heating
- Forced Air, Electric, Natural Gas
Cooling
- Central Air
Appliances
- Included: Microwave, Dishwasher, Electric Water Heater
- Laundry: Dryer Connection
Features
- Great Room, Built-in Features, Ceiling Fan(s), Dead Bolt(s)
- Flooring: Carpet, Tile, Wood
- Doors: Insulated Doors, Storm Door(s)
- Windows: Insulated Windows
- Basement: Crawl Space
- Number of fireplaces: 2
- Fireplace features: Great Room, Living Room
Interior area
- Total structure area: 2,135
- Total interior livable area: 2,135 sqft
- Finished area above ground: 2,135
- Finished area below ground: 0
Property
Parking
- Total spaces: 2
- Parking features: Garage, Driveway, Garage Door Opener, Attached
- Attached garage spaces: 2
- Has uncovered spaces: Yes
Features
- Levels: One
- Stories: 1
- Patio & porch: Porch
- Exterior features: Lighting, Garden
- Pool features: None
- Fencing: None
Lot
- Size: 0.52 Acres
- Features: Near Public Transit, Corner Lot
Details
- Additional structures: Gazebo, Storage
- Parcel number: 002039A
- Zoning: SFR
- Special conditions: Owner Sale
Construction
Type & style
- Home type: SingleFamily
- Architectural style: Ranch
- Property subtype: Stick/Site Built, Residential, Single Family Residence
Materials
- Brick
Condition
- Year built: 1965
Utilities & green energy
- Sewer: Public Sewer
- Water: Public
Community & neighborhood
Security
- Security features: Carbon Monoxide Detector(s)
Location
- Region: Salisbury
Other
Other facts
- Listing agreement: Exclusive Right To Sell
Price history
| Date | Event | Price |
|---|---|---|
| 7/19/2024 | Sold | $345,000-4.1% |
Source: | ||
| 5/20/2024 | Pending sale | $359,777 |
Source: | ||
| 5/13/2024 | Listed for sale | $359,777+170.5%$169/sqft |
Source: | ||
| 5/7/2018 | Sold | $133,000+10.8%$62/sqft |
Source: | ||
| 12/7/2017 | Pending sale | $120,000$56/sqft |
Source: Lake Norman - Cornelius #3341624 Report a problem | ||
Public tax history
| Year | Property taxes | Tax assessment |
|---|---|---|
| 2025 | $3,874 | $311,126 |
| 2024 | $3,874 +4.1% | $311,126 |
| 2023 | $3,721 +30.8% | $311,126 +50.6% |
Find assessor info on the county website
Neighborhood: North
Nearby schools
GreatSchools rating
- 2/10Carroll T Overton Elementary SchoolGrades: K-5Distance: 0.3 mi
- NAKnox Middle SchoolGrades: 6-8Distance: 0.1 mi
- 3/10Salisbury High SchoolGrades: 9-12Distance: 1.6 mi
Get a cash offer in 3 minutes
Find out how much your home could sell for in as little as 3 minutes with a no-obligation cash offer.
Estimated market value$355,800
Get a cash offer in 3 minutes
Find out how much your home could sell for in as little as 3 minutes with a no-obligation cash offer.
Estimated market value
$355,800

