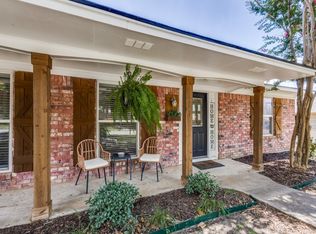Welcome to this charming brick elevation home, nestled under the canopy of mature trees that provide natural shade and enhance the peaceful ambiance of the property. As you approach, a long driveway leads you to a garage that faces the back, offering a clean, organized front view. Step inside to discover a spacious family room featuring a cozy fireplace framed by custom built-in shelves, perfect for displaying your favorite books and treasures. The rich wood flooring throughout adds warmth and character, creating an inviting atmosphere. The kitchen is a chef's dream with tons of cabinet space for all your culinary tools and supplies. The granite-style countertops beautifully complement the sleek stainless steel appliances, and an eat-in nook provides the ideal spot for casual meals or morning coffee. A dedicated office space with a built-in desk offers a quiet, functional area to work or study. When it's time to relax, step outside onto the covered back patio, where you can enjoy the outdoors in comfort. For the kids or those young at heart, a charming tree house awaits among the trees, while the fenced-in area ensures privacy and security. This home combines comfort, functionality, and a touch of whimsy in a truly desirable setting. Don't miss out on this perfect blend of modern convenience and nature-inspired tranquility! 2025-09-02
This property is off market, which means it's not currently listed for sale or rent on Zillow. This may be different from what's available on other websites or public sources.
