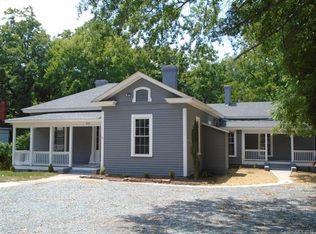Closed
$315,000
505 Camden Rd, Wadesboro, NC 28170
5beds
4,211sqft
Single Family Residence
Built in 1900
1 Acres Lot
$316,000 Zestimate®
$75/sqft
$2,233 Estimated rent
Home value
$316,000
Estimated sales range
Not available
$2,233/mo
Zestimate® history
Loading...
Owner options
Explore your selling options
What's special
Magnificent Historic Camden Hall!
Stunning historic home featuring grand entry with heart pine floors, fireplace, and elegant staircase to second level. Eight fireplaces with marble surrounds and custom wood mantles. Spacious rooms with built-ins, elegant moldings, and finished heart pine floors throughout. Kitchen offers custom cabinetry, breakfast bar open to den, and a dumbwaiter from the basement. Breakfast area leads to screened porch overlooking beautiful yards and gardens. Wide wraparound porches provide classic Southern charm and outdoor living space. Electrical updated to breakers prior to current ownership. Main level bath converted to half bath (tub removed). **Back on market—no fault of seller.** Buyer lost job and could not proceed to close.
---
Would you like me to make a **shorter MLS remarks version** too (under 800 characters, for systems with strict limits)?
Zillow last checked: 8 hours ago
Listing updated: December 12, 2025 at 07:58am
Listing Provided by:
Eric Forbes ericf@dwrealtyteam.com,
DW Realty Team Inc
Bought with:
Eric Forbes
DW Realty Team Inc
Source: Canopy MLS as distributed by MLS GRID,MLS#: 4228134
Facts & features
Interior
Bedrooms & bathrooms
- Bedrooms: 5
- Bathrooms: 2
- Full bathrooms: 1
- 1/2 bathrooms: 1
- Main level bedrooms: 1
Primary bedroom
- Level: Main
Bedroom s
- Level: Upper
Dining room
- Level: Main
Kitchen
- Level: Main
Laundry
- Level: Main
Heating
- Central, Natural Gas
Cooling
- Central Air, Dual
Appliances
- Included: Dishwasher, Gas Cooktop, Refrigerator with Ice Maker
- Laundry: Laundry Room
Features
- Breakfast Bar, Built-in Features, Pantry, Walk-In Closet(s)
- Basement: Basement Shop,Walk-Out Access
- Attic: Pull Down Stairs
Interior area
- Total structure area: 4,211
- Total interior livable area: 4,211 sqft
- Finished area above ground: 4,211
- Finished area below ground: 0
Property
Parking
- Total spaces: 1
- Parking features: Attached Carport, Circular Driveway
- Carport spaces: 1
- Has uncovered spaces: Yes
Features
- Levels: Two
- Stories: 2
Lot
- Size: 1 Acres
- Features: Corner Lot
Details
- Additional structures: Barn(s)
- Parcel number: 64741562452100
- Zoning: R-10
- Special conditions: Standard
Construction
Type & style
- Home type: SingleFamily
- Property subtype: Single Family Residence
Materials
- Wood
Condition
- New construction: No
- Year built: 1900
Utilities & green energy
- Sewer: Public Sewer
- Water: City
- Utilities for property: Electricity Connected
Community & neighborhood
Location
- Region: Wadesboro
- Subdivision: none
Other
Other facts
- Listing terms: Cash,Conventional
- Road surface type: Asphalt, Paved
Price history
| Date | Event | Price |
|---|---|---|
| 12/11/2025 | Sold | $315,000-3.2%$75/sqft |
Source: | ||
| 6/6/2025 | Price change | $325,500-6.9%$77/sqft |
Source: | ||
| 4/3/2025 | Price change | $349,500-12.5%$83/sqft |
Source: | ||
| 3/7/2025 | Listed for sale | $399,500+166.3%$95/sqft |
Source: | ||
| 10/25/2017 | Sold | $150,000-6.2%$36/sqft |
Source: | ||
Public tax history
| Year | Property taxes | Tax assessment |
|---|---|---|
| 2023 | $3,647 | $273,600 |
| 2022 | $3,647 | $273,600 |
| 2021 | $3,647 | $273,600 |
Find assessor info on the county website
Neighborhood: 28170
Nearby schools
GreatSchools rating
- 4/10Wadesboro Elementary SchoolGrades: 4-5Distance: 0.1 mi
- 1/10Anson Middle SchoolGrades: 6-8Distance: 2 mi
- 3/10Anson High SchoolGrades: 9-12Distance: 1.7 mi
Get pre-qualified for a loan
At Zillow Home Loans, we can pre-qualify you in as little as 5 minutes with no impact to your credit score.An equal housing lender. NMLS #10287.
