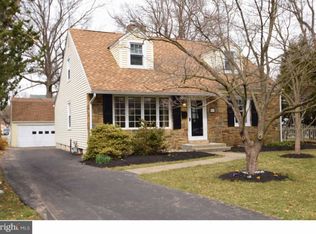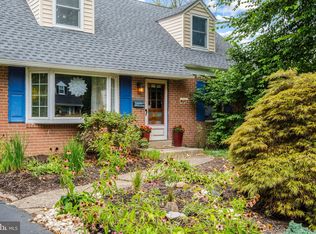Welcome home! This beautifully maintained Cape Cod home is in the charming Sunnybrook neighborhood of Oreland! The first floor includes a bright and sunny living room featuring a gas fireplace, a formal dining room, an upgraded kitchen with granite countertops and newer cabinets. Additional features include a large family room, 2 bedrooms, and a full bath.There are beautiful hardwood floors throughout the first floor with the exception of the carpeted family room. The second floor has 2 large bedrooms and another full bath, all with hardwood floors. Outside, the private, fenced-in back yard has plenty of space for outdoor activities and a patio that is connected to the family room by slider doors. There is a large driveway that offers plenty of parking and leads to an oversized 1-car garage. This home is within walking distance of Sandy Run Country Club, and minutes from 309 and the PA Turnpike. Be sure to take a look at the list of upgrades and innovations, located in Documents, done on this great property! A Virtual Zoom Discussion based upon the pictures of the property may be available depending upon State Regulations at the time of request.
This property is off market, which means it's not currently listed for sale or rent on Zillow. This may be different from what's available on other websites or public sources.

