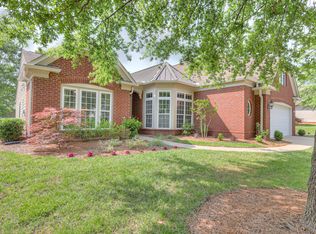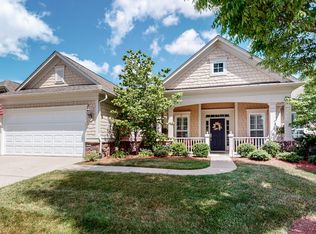Closed
Zestimate®
$725,000
505 Bugler Rd, Mount Juliet, TN 37122
3beds
2,518sqft
Single Family Residence, Residential
Built in 2007
8,712 Square Feet Lot
$725,000 Zestimate®
$288/sqft
$2,595 Estimated rent
Home value
$725,000
$689,000 - $761,000
$2,595/mo
Zestimate® history
Loading...
Owner options
Explore your selling options
What's special
Freshly Updated & Move-In Ready with $8000 TOWARD BUYER CLOSING COSTS with acceptable offer! Chestnut Garden floor plan with a Florida room. Welcome to this beautifully refreshed home in Mt. Juliet’s premier Active 55+ resort-style community! This one comes with thoughtful updates inside and out.
Step inside to find new LVP flooring and fresh paint throughout the interior—including walls and ceilings—creating a bright, like-new atmosphere. Every light fixture and ceiling fan has been upgraded with LED lighting from Fergusons, adding both style and efficiency.
The kitchen shines with a new oven, microwave, and cooktop, plus a custom-shelved pantry designed for maximum organization. The home office boasts gorgeous custom cabinetry, including glass shelving, bench seats with storage, and custom desk.
In the primary suite, take a look at that up-scale frameless shower surround, and the owners' closet outfitted with custom shelving and drawers for smart storage. Both bathrooms have been upgraded with comfort-height toilets.
Upgrades continue outdoors with updated landscaping, new 6” gutters with downspouts and leaf guard screens, and new garage door panels featuring windows in the top. Both the front and rear entries feature new storm doors. You'll also be within walking distance of the beautiful 24,000 sq ft Clubhouse.
At Del Webb Lake Providence, you’ll enjoy unmatched amenities—indoor and outdoor pools, a stunning clubhouse, fitness center, walking trails, and an active social calendar with a full-time lifestyle director on staff—making every day feel like a vacation.
Check out the VIDEO and 3D Tour!
505 Bugler Rd is move-in ready with all the upgrades you’ve been looking for. Don't miss your chance to enjoy the Del Webb lifestyle in style!
Zillow last checked: 8 hours ago
Listing updated: December 22, 2025 at 07:00am
Listing Provided by:
Andy Lusk, SRES 615-403-2486,
WEICHERT, REALTORS - The Andrews Group
Bought with:
David Huffaker, 293136
The Huffaker Group, LLC
Source: RealTracs MLS as distributed by MLS GRID,MLS#: 3003883
Facts & features
Interior
Bedrooms & bathrooms
- Bedrooms: 3
- Bathrooms: 2
- Full bathrooms: 2
- Main level bedrooms: 3
Bedroom 1
- Area: 234 Square Feet
- Dimensions: 13x18
Bedroom 2
- Area: 120 Square Feet
- Dimensions: 10x12
Bedroom 3
- Area: 140 Square Feet
- Dimensions: 10x14
Primary bathroom
- Features: Suite
- Level: Suite
Living room
- Area: 224 Square Feet
- Dimensions: 16x14
Other
- Features: Florida Room
- Level: Florida Room
- Area: 204 Square Feet
- Dimensions: 12x17
Other
- Features: Office
- Level: Office
- Area: 169 Square Feet
- Dimensions: 13x13
Heating
- Central
Cooling
- Central Air
Appliances
- Included: Built-In Electric Oven, Cooktop, Dishwasher, Disposal, Dryer, Microwave, Refrigerator, Stainless Steel Appliance(s), Washer
- Laundry: Electric Dryer Hookup, Washer Hookup
Features
- Bookcases, Built-in Features, Ceiling Fan(s), Entrance Foyer, Open Floorplan, Pantry, Redecorated, Walk-In Closet(s)
- Flooring: Tile, Vinyl
- Basement: None
- Number of fireplaces: 1
- Fireplace features: Gas
Interior area
- Total structure area: 2,518
- Total interior livable area: 2,518 sqft
- Finished area above ground: 2,518
Property
Parking
- Total spaces: 4
- Parking features: Garage Faces Front, Concrete, Driveway
- Attached garage spaces: 2
- Uncovered spaces: 2
Features
- Levels: One
- Stories: 1
- Patio & porch: Patio, Covered, Porch
- Pool features: Association
Lot
- Size: 8,712 sqft
- Dimensions: 71.73 x 120 IRR
Details
- Parcel number: 095H C 00300 000
- Special conditions: Standard
Construction
Type & style
- Home type: SingleFamily
- Property subtype: Single Family Residence, Residential
Materials
- Fiber Cement, Stone
- Roof: Asphalt
Condition
- New construction: No
- Year built: 2007
Utilities & green energy
- Sewer: Public Sewer
- Water: Public
- Utilities for property: Water Available, Underground Utilities
Community & neighborhood
Senior living
- Senior community: Yes
Location
- Region: Mount Juliet
- Subdivision: Lake Providence Pho Sec3
HOA & financial
HOA
- Has HOA: Yes
- HOA fee: $401 monthly
- Amenities included: Fifty Five and Up Community, Clubhouse, Fitness Center, Gated, Park, Playground, Pool, Sidewalks, Tennis Court(s), Underground Utilities, Trail(s)
- Services included: Maintenance Grounds, Recreation Facilities, Trash
Price history
| Date | Event | Price |
|---|---|---|
| 12/17/2025 | Sold | $725,000-1.1%$288/sqft |
Source: | ||
| 11/15/2025 | Contingent | $733,000$291/sqft |
Source: | ||
| 10/30/2025 | Price change | $733,000-2.6%$291/sqft |
Source: | ||
| 10/8/2025 | Price change | $752,882-0.9%$299/sqft |
Source: | ||
| 9/30/2025 | Listed for sale | $759,900-3.2%$302/sqft |
Source: | ||
Public tax history
| Year | Property taxes | Tax assessment |
|---|---|---|
| 2024 | $2,362 | $117,000 |
| 2023 | $2,362 | $117,000 |
| 2022 | $2,362 | $117,000 |
Find assessor info on the county website
Neighborhood: 37122
Nearby schools
GreatSchools rating
- 9/10Rutland Elementary SchoolGrades: PK-5Distance: 0.7 mi
- 8/10Gladeville Middle SchoolGrades: 6-8Distance: 3.9 mi
- 7/10Wilson Central High SchoolGrades: 9-12Distance: 4.6 mi
Schools provided by the listing agent
- Elementary: Rutland Elementary
- Middle: Gladeville Middle School
- High: Wilson Central High School
Source: RealTracs MLS as distributed by MLS GRID. This data may not be complete. We recommend contacting the local school district to confirm school assignments for this home.
Get a cash offer in 3 minutes
Find out how much your home could sell for in as little as 3 minutes with a no-obligation cash offer.
Estimated market value
$725,000
Get a cash offer in 3 minutes
Find out how much your home could sell for in as little as 3 minutes with a no-obligation cash offer.
Estimated market value
$725,000

