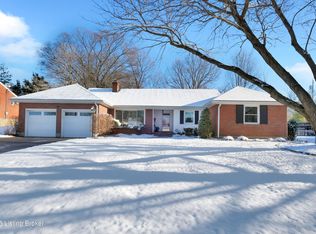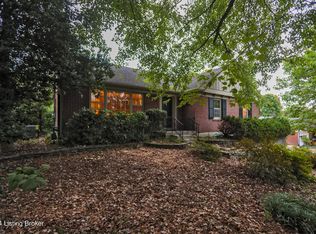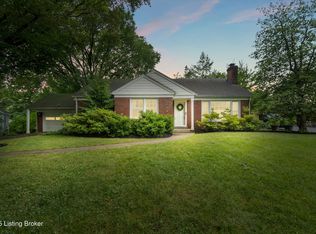Sold for $455,000 on 07/31/23
$455,000
505 Brookview Rd, Windy Hills, KY 40207
3beds
2,312sqft
Single Family Residence
Built in 1953
0.3 Acres Lot
$482,700 Zestimate®
$197/sqft
$2,649 Estimated rent
Home value
$482,700
$459,000 - $507,000
$2,649/mo
Zestimate® history
Loading...
Owner options
Explore your selling options
What's special
You'll Love this Location! Come see this ranch style home with 2,312 sq. ft. of finished living space in the Windy Hills area. Welcome guests into the Living Room featuring a fireplace, built-ins, and large window letting in the natural sunlight. Notice the beautiful hardwood flooring throughout the main floor (except Kitchen and Bathrooms). Gather in the Formal Dining Room and the spacious Eat-in Kitchen offering lots of cabinet and counter space, two sinks (one area perfect for a Beverage Station), and a Dining Area. Relax in the Primary Bedroom with En-Suite Full Bath and large Walk-in Closet. Two more Bedrooms and a Full Bath complete the main floor. More space to entertain or relax in the Partially Finished Basement with custom Wet Bar and Family Room area. With 1,208 sq. ft. of unfinished space, there is plenty of storage and areas for a workshop. Enjoy the large Enclosed Porch and the Deck overlooking the Backyard. Additional features include a 2-Car Attached Garage and a Storage Shed in the Backyard. The home sits on a .30 acre lot.
Just off Hubbards Lane between Westport Rd & Brownsboro Rd. this home is near fabulous restaurants, shopping, award-winning schools and just minutes from major highways.
Zillow last checked: 8 hours ago
Listing updated: April 04, 2025 at 07:21am
Listed by:
Jimmy Welch Team theteam@jimmywelch.com,
Keller Williams Louisville East
Bought with:
Keller Williams Realty- Louisville
Source: GLARMLS,MLS#: 1639858
Facts & features
Interior
Bedrooms & bathrooms
- Bedrooms: 3
- Bathrooms: 2
- Full bathrooms: 2
Primary bedroom
- Level: First
Bedroom
- Level: First
Bedroom
- Level: First
Primary bathroom
- Level: First
Full bathroom
- Level: First
Dining area
- Level: First
Dining room
- Level: First
Family room
- Level: Basement
Kitchen
- Level: First
Laundry
- Level: Basement
Living room
- Level: First
Other
- Description: Wet Bar
- Level: Basement
Cooling
- Central Air
Features
- Basement: Partially Finished
- Number of fireplaces: 1
Interior area
- Total structure area: 1,760
- Total interior livable area: 2,312 sqft
- Finished area above ground: 1,760
- Finished area below ground: 552
Property
Parking
- Total spaces: 2
- Parking features: Attached, Entry Front
- Attached garage spaces: 2
Features
- Stories: 1
- Patio & porch: Screened Porch, Deck
Lot
- Size: 0.30 Acres
- Features: Sidewalk
Details
- Parcel number: 036800330000
Construction
Type & style
- Home type: SingleFamily
- Architectural style: Ranch
- Property subtype: Single Family Residence
Materials
- Brick Veneer
- Foundation: Concrete Perimeter
- Roof: Shingle
Condition
- Year built: 1953
Utilities & green energy
- Sewer: Public Sewer
- Water: Public
Community & neighborhood
Location
- Region: Windy Hills
- Subdivision: Windy Hills
HOA & financial
HOA
- Has HOA: No
Price history
| Date | Event | Price |
|---|---|---|
| 7/31/2023 | Sold | $455,000-5%$197/sqft |
Source: | ||
| 7/28/2023 | Listing removed | -- |
Source: Zillow Rentals Report a problem | ||
| 7/7/2023 | Pending sale | $479,000$207/sqft |
Source: | ||
| 7/2/2023 | Contingent | $479,000$207/sqft |
Source: | ||
| 6/29/2023 | Listed for sale | $479,000$207/sqft |
Source: | ||
Public tax history
| Year | Property taxes | Tax assessment |
|---|---|---|
| 2021 | $3,497 +26.9% | $282,760 +18.7% |
| 2020 | $2,757 | $238,260 |
| 2019 | $2,757 +22.6% | $238,260 |
Find assessor info on the county website
Neighborhood: Windy Hills
Nearby schools
GreatSchools rating
- 8/10Dunn Elementary SchoolGrades: K-5Distance: 1.1 mi
- 5/10Kammerer Middle SchoolGrades: 6-8Distance: 1.5 mi
- 8/10Ballard High SchoolGrades: 9-12Distance: 1.2 mi

Get pre-qualified for a loan
At Zillow Home Loans, we can pre-qualify you in as little as 5 minutes with no impact to your credit score.An equal housing lender. NMLS #10287.
Sell for more on Zillow
Get a free Zillow Showcase℠ listing and you could sell for .
$482,700
2% more+ $9,654
With Zillow Showcase(estimated)
$492,354

