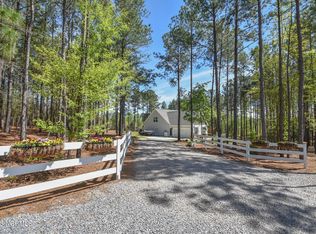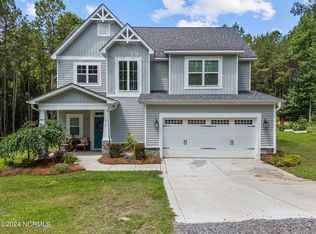Sold for $515,000
$515,000
505 Bristling Pine Road, Carthage, NC 28327
4beds
2,531sqft
Single Family Residence
Built in 2018
1.23 Acres Lot
$526,500 Zestimate®
$203/sqft
$2,820 Estimated rent
Home value
$526,500
$474,000 - $584,000
$2,820/mo
Zestimate® history
Loading...
Owner options
Explore your selling options
What's special
This meticulously updated 4-bedroom, 3-bathroom home features fresh interior paint and new carpet throughout, giving it a modern and move-in-ready feel. Step inside to an open-concept floor plan with vaulted ceilings, a cozy gas log fireplace, and a bright, inviting living space perfect for both everyday living and entertaining.
The kitchen boasts granite countertops, stainless steel appliances, a spacious island, and plenty of cabinet space— seamlessly connecting to the dining and living areas. The luxurious primary suite offers an ensuite bathroom with dual vanities, a walk-in shower, and a generous walk-in closet. Two additional main-level bedrooms share a full bath. Upstairs you'll find a large family room and fourth bedroom with its own private bathroom, providing an ideal space for guests, a home office, or a hobby room.
Outside, you'll find a relaxing front porch, a spacious sized back deck, and a fully fenced yard -perfect for outdoor gatherings. The over 1-acre lot features two spacious sheds for storage or workshop use, an EV plug in the garage for electric vehicle charging, and solar panels for energy efficiency.
Tucked away in a peaceful cul-de-sac, yet just minutes from local shops, schools, and military bases, this home offers the best of both privacy and accessibility.
Zillow last checked: 8 hours ago
Listing updated: June 02, 2025 at 10:10am
Listed by:
Angela Thompson Group 910-420-4067,
Keller Williams Pinehurst
Bought with:
Inan Ordukaya, 320678
Novus Realty Group
Source: Hive MLS,MLS#: 100499952 Originating MLS: Mid Carolina Regional MLS
Originating MLS: Mid Carolina Regional MLS
Facts & features
Interior
Bedrooms & bathrooms
- Bedrooms: 4
- Bathrooms: 3
- Full bathrooms: 3
Primary bedroom
- Level: Primary Living Area
Dining room
- Features: Combination
Heating
- Fireplace(s), Forced Air, Heat Pump, Electric
Cooling
- Central Air
Appliances
- Included: Electric Oven, Built-In Microwave, Refrigerator, Dishwasher
- Laundry: Dryer Hookup, Washer Hookup
Features
- Master Downstairs, Walk-in Closet(s), Vaulted Ceiling(s), Kitchen Island, Ceiling Fan(s), Pantry, Walk-in Shower, Blinds/Shades, Gas Log, Walk-In Closet(s)
- Flooring: Carpet, LVT/LVP, Tile
- Basement: None
- Attic: Access Only
- Has fireplace: Yes
- Fireplace features: Gas Log
Interior area
- Total structure area: 2,531
- Total interior livable area: 2,531 sqft
Property
Parking
- Total spaces: 3
- Parking features: Concrete
Features
- Levels: Two
- Stories: 2
- Patio & porch: Covered, Deck, Porch
- Pool features: None
- Fencing: Back Yard
Lot
- Size: 1.23 Acres
- Dimensions: 253 x 209 x 275 x 202
- Features: Cul-De-Sac, Dead End, Corner Lot
Details
- Additional structures: Shed(s)
- Parcel number: 20170313
- Zoning: RA-40
- Special conditions: Standard
Construction
Type & style
- Home type: SingleFamily
- Property subtype: Single Family Residence
Materials
- Stone, Vinyl Siding
- Foundation: Slab
- Roof: Shingle
Condition
- New construction: No
- Year built: 2018
Utilities & green energy
- Sewer: Septic Tank
- Water: Public
- Utilities for property: Water Available
Community & neighborhood
Security
- Security features: Security System, Smoke Detector(s)
Location
- Region: Carthage
- Subdivision: Not In Subdivision
Other
Other facts
- Listing agreement: Exclusive Right To Sell
- Listing terms: Cash,Conventional,FHA,VA Loan
Price history
| Date | Event | Price |
|---|---|---|
| 6/2/2025 | Sold | $515,000$203/sqft |
Source: | ||
| 4/15/2025 | Pending sale | $515,000$203/sqft |
Source: | ||
| 4/11/2025 | Listed for sale | $515,000+77.6%$203/sqft |
Source: | ||
| 4/22/2019 | Sold | $290,000$115/sqft |
Source: | ||
Public tax history
| Year | Property taxes | Tax assessment |
|---|---|---|
| 2024 | $1,704 -4.4% | $391,610 |
| 2023 | $1,782 +2.9% | $391,610 +6.5% |
| 2022 | $1,732 -3.8% | $367,820 +33.8% |
Find assessor info on the county website
Neighborhood: 28327
Nearby schools
GreatSchools rating
- 8/10Sandhills Farm Life Elementary SchoolGrades: K-5Distance: 2.3 mi
- 9/10New Century Middle SchoolGrades: 6-8Distance: 1.9 mi
- 7/10Union Pines High SchoolGrades: 9-12Distance: 1.8 mi
Schools provided by the listing agent
- Elementary: Sandhills Farm Life elementary
- Middle: New Century Middle
- High: Union Pines High
Source: Hive MLS. This data may not be complete. We recommend contacting the local school district to confirm school assignments for this home.
Get pre-qualified for a loan
At Zillow Home Loans, we can pre-qualify you in as little as 5 minutes with no impact to your credit score.An equal housing lender. NMLS #10287.
Sell for more on Zillow
Get a Zillow Showcase℠ listing at no additional cost and you could sell for .
$526,500
2% more+$10,530
With Zillow Showcase(estimated)$537,030

