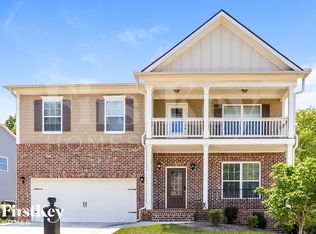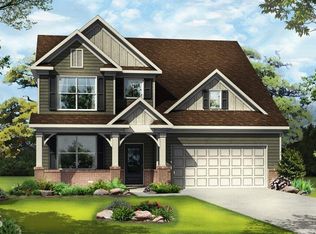Closed
$560,000
505 Blue Mountain Rise, Canton, GA 30114
4beds
2,774sqft
Single Family Residence, Residential
Built in 2019
0.26 Acres Lot
$549,100 Zestimate®
$202/sqft
$2,976 Estimated rent
Home value
$549,100
$511,000 - $588,000
$2,976/mo
Zestimate® history
Loading...
Owner options
Explore your selling options
What's special
Welcome to this beautiful home featuring an inviting open-concept floor plan perfect for entertaining and everyday living. Located in the desirable neighborhood of Great Sky, this home offers style and comfort at every turn. The spacious primary suite is conveniently located on the main level, providing privacy and ease of access with a stunning bay window that bathes the room in natural light offering a peaceful sanctuary. The primary bath boasts a double vanity, an oversized tile shower, a soaking tub, and a spacious primary closet. Upstairs, you’ll find a bright and airy loft area—ideal for a media room, home office, or playroom. Off of the loft are 3 additional bedrooms and a full bathroom. One of the bedrooms features a teen suite/guest suite/ in-law suite complete with a walk-in closet and full bathroom giving plenty of privacy and extra space. The home boasts updated lighting, coffered ceiling in the dining room, and hardwood floors throughout, with brand-new carpet in the bedrooms for added comfort. The chef-inspired kitchen is a standout, featuring a large island, stainless steel appliances, granite countertops, and ample cabinet space. A covered deck extends your living space outdoors, perfect for relaxing or entertaining, no matter the season. Additional recent upgrades include fresh exterior trim paint, ensuring the home’s curb appeal shines brightly. Travel down to the 1603 sq ft unfinished basement perfect for extra storage, gym, or ready-to-be-finished. With plenty of room to grow and modern finishes throughout, this home is truly a must-see! Seller offering $5,000 towards closing costs. Schedule your showing today!
Zillow last checked: 8 hours ago
Listing updated: June 28, 2025 at 10:58pm
Listing Provided by:
Heather Hawkins,
ERA Sunrise Realty
Bought with:
STEFANIE Venable, 347661
Keller Williams Realty Atl North
Source: FMLS GA,MLS#: 7507520
Facts & features
Interior
Bedrooms & bathrooms
- Bedrooms: 4
- Bathrooms: 4
- Full bathrooms: 3
- 1/2 bathrooms: 1
- Main level bathrooms: 1
- Main level bedrooms: 1
Primary bedroom
- Features: Master on Main, Oversized Master
- Level: Master on Main, Oversized Master
Bedroom
- Features: Master on Main, Oversized Master
Primary bathroom
- Features: Double Vanity, Separate Tub/Shower, Soaking Tub
Dining room
- Features: Separate Dining Room
Kitchen
- Features: Breakfast Room, Eat-in Kitchen, Kitchen Island, Stone Counters, View to Family Room
Heating
- Forced Air, Natural Gas, Zoned
Cooling
- Ceiling Fan(s), Central Air
Appliances
- Included: Dishwasher, Disposal, Gas Range, Gas Water Heater, Microwave
- Laundry: Laundry Room, Main Level
Features
- Coffered Ceiling(s), Crown Molding, Double Vanity, Entrance Foyer, Entrance Foyer 2 Story, High Ceilings 9 ft Main, Tray Ceiling(s), Walk-In Closet(s)
- Flooring: Carpet, Ceramic Tile, Hardwood
- Windows: Insulated Windows
- Basement: Bath/Stubbed,Full,Unfinished
- Attic: Pull Down Stairs
- Number of fireplaces: 1
- Fireplace features: Factory Built, Family Room, Gas Log
- Common walls with other units/homes: No Common Walls
Interior area
- Total structure area: 2,774
- Total interior livable area: 2,774 sqft
- Finished area above ground: 2,774
Property
Parking
- Total spaces: 2
- Parking features: Attached, Driveway, Garage
- Attached garage spaces: 2
- Has uncovered spaces: Yes
Accessibility
- Accessibility features: None
Features
- Levels: Two
- Stories: 2
- Patio & porch: Covered, Deck, Front Porch, Patio
- Exterior features: Rain Gutters, No Dock
- Pool features: None
- Spa features: None
- Fencing: None
- Has view: Yes
- View description: Trees/Woods
- Waterfront features: None
- Body of water: None
Lot
- Size: 0.26 Acres
- Features: Back Yard, Level, Sloped
Details
- Additional structures: None
- Parcel number: 14N15C 071
- Other equipment: Dehumidifier
- Horse amenities: None
Construction
Type & style
- Home type: SingleFamily
- Architectural style: Craftsman,Traditional
- Property subtype: Single Family Residence, Residential
Materials
- Brick Front, Cement Siding
- Foundation: Concrete Perimeter
- Roof: Composition,Ridge Vents,Shingle
Condition
- Resale
- New construction: No
- Year built: 2019
Utilities & green energy
- Electric: 110 Volts, 220 Volts in Laundry
- Sewer: Public Sewer
- Water: Public
- Utilities for property: Cable Available, Electricity Available, Natural Gas Available, Underground Utilities
Green energy
- Energy efficient items: None
- Energy generation: None
Community & neighborhood
Security
- Security features: Carbon Monoxide Detector(s), Fire Alarm, Smoke Detector(s)
Community
- Community features: Clubhouse, Fishing, Homeowners Assoc, Lake, Pickleball, Playground, Pool, Sidewalks, Street Lights, Tennis Court(s)
Location
- Region: Canton
- Subdivision: Great Sky
HOA & financial
HOA
- Has HOA: Yes
- HOA fee: $1,057 annually
- Services included: Maintenance Grounds, Swim, Tennis
Other
Other facts
- Road surface type: Paved
Price history
| Date | Event | Price |
|---|---|---|
| 6/25/2025 | Sold | $560,000-2.6%$202/sqft |
Source: | ||
| 5/17/2025 | Pending sale | $575,000$207/sqft |
Source: | ||
| 5/9/2025 | Price change | $575,000-3.4%$207/sqft |
Source: | ||
| 1/11/2025 | Listed for sale | $595,000+80.3%$214/sqft |
Source: | ||
| 6/27/2019 | Sold | $329,997-0.1%$119/sqft |
Source: | ||
Public tax history
| Year | Property taxes | Tax assessment |
|---|---|---|
| 2025 | $5,837 +6% | $227,400 +9.6% |
| 2024 | $5,507 0% | $207,480 -0.1% |
| 2023 | $5,510 +9.6% | $207,680 +10.9% |
Find assessor info on the county website
Neighborhood: 30114
Nearby schools
GreatSchools rating
- 6/10R. M. Moore Elementary SchoolGrades: PK-5Distance: 4.5 mi
- 7/10Teasley Middle SchoolGrades: 6-8Distance: 1.5 mi
- 7/10Cherokee High SchoolGrades: 9-12Distance: 3.6 mi
Schools provided by the listing agent
- Elementary: R.M. Moore
- Middle: Teasley
- High: Cherokee
Source: FMLS GA. This data may not be complete. We recommend contacting the local school district to confirm school assignments for this home.
Get a cash offer in 3 minutes
Find out how much your home could sell for in as little as 3 minutes with a no-obligation cash offer.
Estimated market value$549,100
Get a cash offer in 3 minutes
Find out how much your home could sell for in as little as 3 minutes with a no-obligation cash offer.
Estimated market value
$549,100

