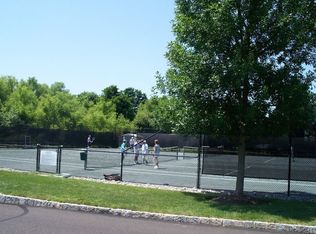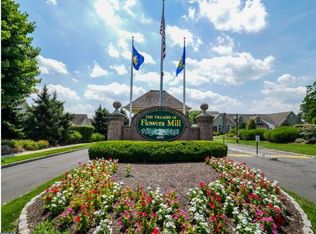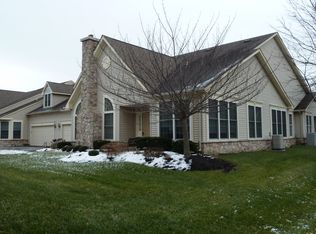Sold for $710,000
$710,000
505 Bellflower Rd, Langhorne, PA 19047
3beds
2,112sqft
Single Family Residence
Built in 2000
3,381 Square Feet Lot
$718,700 Zestimate®
$336/sqft
$3,013 Estimated rent
Home value
$718,700
$668,000 - $776,000
$3,013/mo
Zestimate® history
Loading...
Owner options
Explore your selling options
What's special
**Seller must find suitable housing** Charming and Spacious Quad-Style Home in Flowers Mill 55+ Community! Welcome to 505 Bellflower Road, Langhorne, PA, where comfort, style, and convenience come together in this beautifully updated 3-bedroom, 3-bathroom Roswell model home. Located in the highly desirable Flowers Mill 55+ community, this home offers an ideal setting for relaxed, maintenance-free living with all the space and features you’ve been looking for. As you step inside, you'll immediately notice the gorgeous wood floors that flow throughout the open-concept living area. The updated kitchen boasts a breakfast bar, perfect for casual meals and entertaining. It seamlessly opens to the dining and living areas, creating a light-filled, inviting space ideal for everyday living and special occasions alike. The vaulted ceilings with recessed lighting and gas fireplace features add to the luxurious feeling you get in this home. The main floor includes a spacious master suite with an updated en-suite bathroom and a second bedroom with easy access to a full guest bathroom. The added bonus of a separate office space, with custom built-ins, makes working from home or tackling projects a breeze. The light filled sunroom at the front of the home has a beautiful view of the park-like common area and walking path providing the perfect spot to relax with a morning coffee or unwind in the evening while enjoying views of the outdoors. Upstairs, you'll discover a versatile loft space, perfect for a den, media room, bedroom or a second home office. The loft also includes a full bathroom, adding even more functionality to this already expansive home. Additionally, the home features a newly renovated laundry room on the main floor, offering ultimate convenience and efficiency. Stepping outside the front door you will enjoy a brand new paver patio, an ideal space for outdoor entertaining or simply enjoying a peaceful evening. The beautifully designed patio offers a low-maintenance, inviting area to host friends and family or bask in the beauty of your surroundings. The home also has an attached 2 car garage with added storage space and an extra wide driveway. With ample living space, modern updates, and the added perks of the Flowers Mill community—including a clubhouse, fitness center, pools, pickle ball courts, tennis courts, bocce courts, billiards room, library and walking trails—this home offers everything you need to enjoy a vibrant, worry-free lifestyle. Don’t miss out on the opportunity to make 505 Bellflower your new home. Schedule a tour today and discover why this is the perfect place to call home! ***SELLER MUST FIND SUITABLE HOUSING***
Zillow last checked: 8 hours ago
Listing updated: December 22, 2025 at 05:09pm
Listed by:
Jessica Leale 609-558-2773,
BHHS Fox & Roach -Yardley/Newtown
Bought with:
Olga St.Pierre, 0901969
Keller Williams Real Estate-Langhorne
Source: Bright MLS,MLS#: PABU2086034
Facts & features
Interior
Bedrooms & bathrooms
- Bedrooms: 3
- Bathrooms: 3
- Full bathrooms: 3
- Main level bathrooms: 2
- Main level bedrooms: 2
Basement
- Area: 0
Heating
- Forced Air, Natural Gas
Cooling
- Central Air, Electric
Appliances
- Included: Microwave, Built-In Range, Dishwasher, Dryer, Refrigerator, Cooktop, Stainless Steel Appliance(s), Gas Water Heater
- Laundry: Main Level
Features
- Built-in Features, Dining Area, Entry Level Bedroom, Family Room Off Kitchen, Open Floorplan, Pantry, Recessed Lighting
- Flooring: Wood
- Windows: Window Treatments
- Has basement: No
- Number of fireplaces: 1
- Fireplace features: Gas/Propane
Interior area
- Total structure area: 2,112
- Total interior livable area: 2,112 sqft
- Finished area above ground: 2,112
- Finished area below ground: 0
Property
Parking
- Total spaces: 2
- Parking features: Storage, Garage Faces Front, Garage Door Opener, Inside Entrance, Attached
- Attached garage spaces: 2
Accessibility
- Accessibility features: None
Features
- Levels: Two
- Stories: 2
- Pool features: Community
Lot
- Size: 3,381 sqft
Details
- Additional structures: Above Grade, Below Grade
- Parcel number: 22088518207
- Zoning: R1
- Special conditions: Standard
Construction
Type & style
- Home type: SingleFamily
- Architectural style: Other
- Property subtype: Single Family Residence
- Attached to another structure: Yes
Materials
- Frame
- Foundation: Slab
Condition
- New construction: No
- Year built: 2000
Utilities & green energy
- Sewer: Public Sewer
- Water: Public
Community & neighborhood
Senior living
- Senior community: Yes
Location
- Region: Langhorne
- Subdivision: Flowers Mill
- Municipality: MIDDLETOWN TWP
HOA & financial
HOA
- Has HOA: Yes
- HOA fee: $288 monthly
Other
Other facts
- Listing agreement: Exclusive Right To Sell
- Ownership: Fee Simple
Price history
| Date | Event | Price |
|---|---|---|
| 3/28/2025 | Sold | $710,000+7.6%$336/sqft |
Source: | ||
| 2/20/2025 | Pending sale | $659,900$312/sqft |
Source: | ||
| 2/16/2025 | Listed for sale | $659,900+49.6%$312/sqft |
Source: | ||
| 10/4/2019 | Sold | $441,000-10.9%$209/sqft |
Source: Public Record Report a problem | ||
| 9/7/2019 | Pending sale | $495,000$234/sqft |
Source: Long & Foster Real Estate, Inc. #PABU100233 Report a problem | ||
Public tax history
| Year | Property taxes | Tax assessment |
|---|---|---|
| 2025 | $7,819 | $34,270 |
| 2024 | $7,819 +6.5% | $34,270 |
| 2023 | $7,342 +2.7% | $34,270 |
Find assessor info on the county website
Neighborhood: 19047
Nearby schools
GreatSchools rating
- 5/10Maple Point Middle SchoolGrades: 5-8Distance: 1.3 mi
- 8/10Neshaminy High SchoolGrades: 9-12Distance: 3.3 mi
- 8/10Buck El SchoolGrades: K-4Distance: 1.5 mi
Schools provided by the listing agent
- District: Neshaminy
Source: Bright MLS. This data may not be complete. We recommend contacting the local school district to confirm school assignments for this home.

Get pre-qualified for a loan
At Zillow Home Loans, we can pre-qualify you in as little as 5 minutes with no impact to your credit score.An equal housing lender. NMLS #10287.


