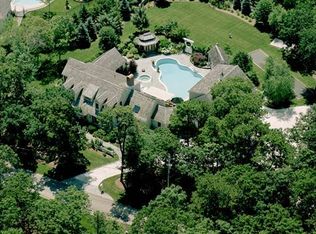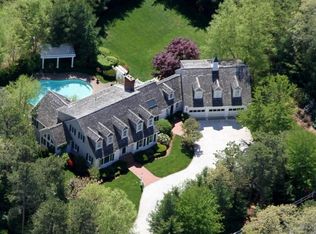A generational opportunity to own an estate property in one of Barnstable's most coveted Nantucket Sound villages. Set on a prestigious village road, this expertly manicured property features all of the elements to enjoy decades of memories in a beautiful saltwater setting. A cathedral foyer welcomes you into this stunning home. Wide glorious hallways on the first and second floor connect to well-appointed, elegant rooms. The large kitchen provides a central island and dining nook well-lit by large windows looking out onto the water. Five bedrooms provide plenty of room for family and guests. Porches and balconies look onto the private pool setting where you can enjoy warm summer days or wander down to a the shared dock and jump on your boat for a cruise onto the North Bay or out onto Nantucket Sound. The house also contains a large wine cellar, private sauna, large separate study, and luxurious billiards room.
This property is off market, which means it's not currently listed for sale or rent on Zillow. This may be different from what's available on other websites or public sources.

