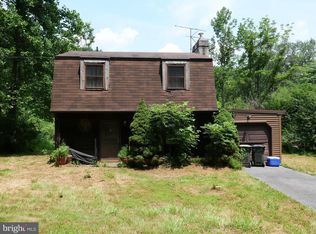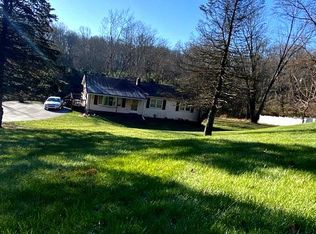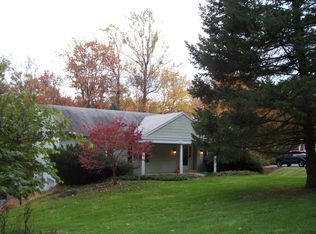This home is a must see to believe! This is a real farmhouse, originally part of the Nathan Baker estate, built in 1874. Nathan Baker was a railroad supervisor and dairy farmer in that era. Additionally, the seller has a list of all of the owners from Nathan Baker up through present time. Every inch of this home boasts unique features and character! Enter the home through the entry way that is accented with what used to be an exterior wall of shake siding and hang your coat in the hall closet. Travel to the left to the large sitting room with vaulted ceilings and double doors that lead to the trex deck both of which are perfect spaces for enjoying a cup of coffee or relaxing with a good book. As you cross back over the slated floor of the entry hall, you will pass by the newer powder room and another exit to the large deck before reaching the kitchen of the main home. The eat-in kitchen has all the charm of a country farm house with modern conveniences, such as electric cooking and dishwasher. Through the kitchen is the living/dining room areas. Although combined, there is designated space for each. Beautiful beams run the length of the ceiling. There is a propane fireplace surrounded by original built-ins in the living room and a bay window that allows plenty of natural light and beautiful views of the landscaping to enjoy while you dine in the dining room. A single French door allows access to the sun room. Originally the main entrance to the home, this converted space has beautiful stone floors and a wall accented with wood siding. You can enjoy this space all year long by utilizing the propane stove in the winter. The plethora of windows allow natural light and a light breeze in the spring and summer. No matter what season, the views in this room are gorgeous!Upstairs in the original home you will find 3 bedrooms and a full bath. The master bedroom has access to the walk up attic and full bath has been completed remodeled. Also off the kitchen is a wide hallway that leads to additional living quarters. There is a second kitchen with stainless appliances and granite countertops with additional eat in space. Off the kitchen is a laundry/powder and large living room. These living quarters are complete with a large bedroom with a huge walk in closet and a full bath with walk-in shower and grab bars. These features make this a great space for in-laws or extended stay guests. This space could also be used for hobbies or a home office. The possibilities are endless! And that is just the inside of the house! The exterior of the home has been just as meticulously maintained and updated. The trex deck that runs the length of the home looks out onto beautifully landscaped flower beds and gardens. The owners created a walking trail on the property that boasts views of a small waterfall and is complete with a bridge over the creek that was constructed from the old deck boards. You can enjoy cool nights around the fire pit and warm sunshine while swinging on the rustic wooden swing. Everything you need, right in your own back yard! The heated unfinished space under the addition, the shed and detached 2 car garage space will provide you with plenty of storage! This home is truly an oasis hidden in the middle of Caln. It's just minutes away from all the amenities of modern living, but makes you feel as if you are living the simpler life of years past. 2020-10-09
This property is off market, which means it's not currently listed for sale or rent on Zillow. This may be different from what's available on other websites or public sources.


