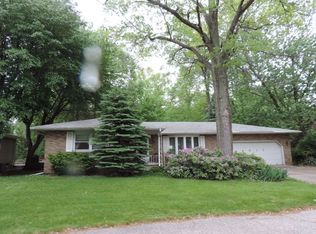Closed
$310,000
505 Barker Rd, Michigan City, IN 46360
3beds
2,662sqft
Single Family Residence
Built in 1931
0.5 Acres Lot
$308,800 Zestimate®
$116/sqft
$2,159 Estimated rent
Home value
$308,800
$219,000 - $432,000
$2,159/mo
Zestimate® history
Loading...
Owner options
Explore your selling options
What's special
Your search STOPS here! There's so much to see and so much to love in this completely rehabbed Cape Cod just minutes from the sandy beaches of Lake Michigan, fine restaurants, shopping and interstate highway access. Featuring over 2,600 sq ft of living space and sitting on a 1/2 of an acre, this darling property has all the room that you've been looking for both inside and out. This property highlights the charm of yesteryear with all of the amenities that we expect these days. The main floor features a large living room, a beautiful new kitchen with stainless steel appliance package included, a sizable dining room with sliders leading out to the brand new deck overlooking the private backyard, two good sized bedrooms, a full bath and an awesome 4 seasons rooms which could double as a den, home office or mud room. The whole upstairs is dedicated to the primary suite; sweet dreams are made in this light filled and spacious room with TWO walk in closets and a spa like 3/4 bath with walk in shower and dual vanities. The partially finished basement is home to a recreation room along with plenty of storage. There is a detached 2+ car garage for all of your prized possessions. The recent improvements include but are not limited to: new roof, siding, windows, hvac, flooring, plumbing, electrical, fixtures, doors, deck, garage doors and much more! This property offers all of the luxuries of new construction without the wait or price tag. Don't delay, schedule your private tour today!
Zillow last checked: 8 hours ago
Listing updated: April 04, 2025 at 11:59am
Listed by:
Laura Konieczny,
REMAX County Wide 1st 219-362-9400
Bought with:
Crystal Herendeen, RB18000479
Key Realty Indiana, LLC
Source: NIRA,MLS#: 816691
Facts & features
Interior
Bedrooms & bathrooms
- Bedrooms: 3
- Bathrooms: 2
- Full bathrooms: 1
- 3/4 bathrooms: 1
Primary bedroom
- Area: 641.9
- Dimensions: 26.2 x 24.5
Bedroom 2
- Area: 124.8
- Dimensions: 13.0 x 9.6
Bedroom 3
- Area: 199.26
- Dimensions: 16.2 x 12.3
Bonus room
- Area: 141.95
- Dimensions: 16.7 x 8.5
Dining room
- Area: 145.41
- Dimensions: 11.1 x 13.1
Family room
- Area: 418.29
- Dimensions: 23.11 x 18.1
Kitchen
- Area: 131.58
- Dimensions: 12.9 x 10.2
Living room
- Area: 299.88
- Dimensions: 19.6 x 15.3
Heating
- Baseboard, Natural Gas, Forced Air
Appliances
- Included: Dishwasher, Washer, Refrigerator, Microwave, Dryer
Features
- Cathedral Ceiling(s), Recessed Lighting, His and Hers Closets, Double Vanity, Ceiling Fan(s)
- Basement: Partially Finished,Sump Pump,Storage Space
- Has fireplace: No
Interior area
- Total structure area: 2,662
- Total interior livable area: 2,662 sqft
- Finished area above ground: 2,244
Property
Parking
- Total spaces: 2
- Parking features: Driveway, Off Street, Garage Door Opener
- Garage spaces: 2
- Has uncovered spaces: Yes
Features
- Levels: One and One Half
- Patio & porch: Deck
- Exterior features: Private Yard, Rain Gutters
- Has view: Yes
- View description: Neighborhood, Trees/Woods
Lot
- Size: 0.50 Acres
- Features: Back Yard
Details
- Parcel number: 460504403007000009
Construction
Type & style
- Home type: SingleFamily
- Property subtype: Single Family Residence
Condition
- New construction: No
- Year built: 1931
Utilities & green energy
- Electric: 100 Amp Service
- Sewer: Public Sewer
- Water: Public
Community & neighborhood
Location
- Region: Michigan City
Other
Other facts
- Listing agreement: Exclusive Right To Sell
- Listing terms: Cash,VA Loan,FHA,Conventional
Price history
| Date | Event | Price |
|---|---|---|
| 4/4/2025 | Sold | $310,000+3.4%$116/sqft |
Source: | ||
| 3/2/2025 | Contingent | $299,900$113/sqft |
Source: | ||
| 2/28/2025 | Listed for sale | $299,900+257%$113/sqft |
Source: | ||
| 12/20/2004 | Sold | $84,000$32/sqft |
Source: | ||
Public tax history
| Year | Property taxes | Tax assessment |
|---|---|---|
| 2024 | $2,436 -2.6% | $125,000 +2.6% |
| 2023 | $2,500 +6.4% | $121,800 -2.6% |
| 2022 | $2,350 +100% | $125,000 +6.4% |
Find assessor info on the county website
Neighborhood: 46360
Nearby schools
GreatSchools rating
- 5/10Edgewood Elementary SchoolGrades: K-6Distance: 0.5 mi
- 2/10Barker Middle SchoolGrades: 7-8Distance: 1.4 mi
- 3/10Michigan City High SchoolGrades: 9-12Distance: 1.1 mi

Get pre-qualified for a loan
At Zillow Home Loans, we can pre-qualify you in as little as 5 minutes with no impact to your credit score.An equal housing lender. NMLS #10287.
