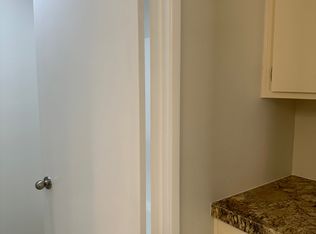Very private and spacious, 2 story condominium, offering hillside and hilltop views, community pool and spa, attached 2-car garage and washer/dryer hookup. New stove, dishwasher and refrigerator are included. Large Skylight, open loft overlook to area below, gas fireplace and new flooring. If privacy and peace and quiet is what you desire, this is the place for you. 2 Large bedrooms each with master bathroom suites, balconies and large closets with lots of storage space.
6 month lease, with annual renewal. Owner pays all utilities: including electricity, gas, water, sewer, and trash. WiFi is not included. All residents subject to rules of conduct of HOA CCRs rules.
Apartment for rent
$3,250/mo
505 Arundell Cir, Fillmore, CA 93015
2beds
1,455sqft
Price may not include required fees and charges.
Important information for renters during a state of emergency. Learn more.
Apartment
Available now
No pets
Central air
Hookups laundry
Attached garage parking
Fireplace
What's special
Community pool and spaGas fireplaceOpen loft overlookNew stoveNew flooringHillside and hilltop viewsStorage space
- 27 days
- on Zillow |
- -- |
- -- |
Travel times
Facts & features
Interior
Bedrooms & bathrooms
- Bedrooms: 2
- Bathrooms: 3
- Full bathrooms: 3
Heating
- Fireplace
Cooling
- Central Air
Appliances
- Included: WD Hookup
- Laundry: Hookups, Washer Dryer Hookup
Features
- WD Hookup
- Flooring: Hardwood
- Has fireplace: Yes
Interior area
- Total interior livable area: 1,455 sqft
Property
Parking
- Parking features: Attached
- Has attached garage: Yes
- Details: Contact manager
Features
- Exterior features: Condominium, Electricity included in rent, Garbage included in rent, Gas included in rent, Sewage included in rent, Utilities included in rent, Washer Dryer Hookup, Water included in rent
Details
- Parcel number: 0500220255
Construction
Type & style
- Home type: Apartment
- Property subtype: Apartment
Utilities & green energy
- Utilities for property: Electricity, Garbage, Gas, Sewage, Water
Building
Management
- Pets allowed: No
Community & HOA
Location
- Region: Fillmore
Financial & listing details
- Lease term: 6 Month
Price history
| Date | Event | Price |
|---|---|---|
| 6/13/2025 | Listed for rent | $3,250-7.1%$2/sqft |
Source: Zillow Rentals | ||
| 5/29/2025 | Listing removed | $3,500$2/sqft |
Source: Zillow Rentals | ||
| 5/23/2025 | Listed for rent | $3,500$2/sqft |
Source: Zillow Rentals | ||
| 5/21/2025 | Sold | $485,000-3%$333/sqft |
Source: | ||
| 5/19/2025 | Pending sale | $500,000$344/sqft |
Source: | ||
![[object Object]](https://photos.zillowstatic.com/fp/e6938622af943bcb84d072a7329ca7aa-p_i.jpg)
