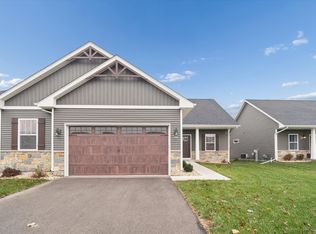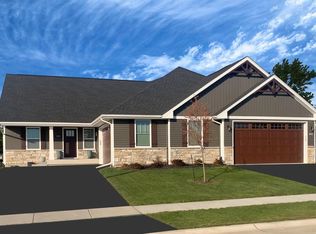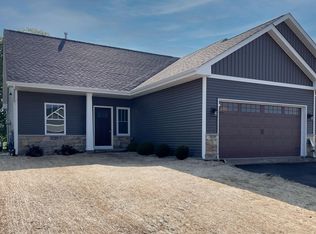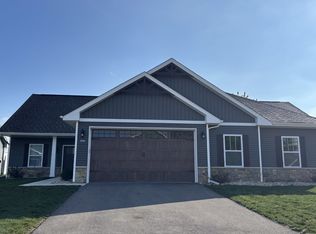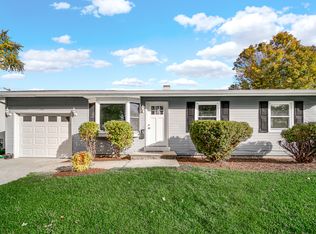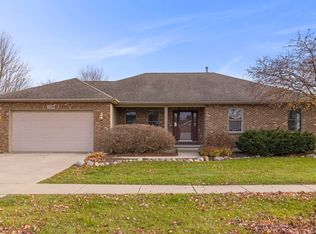Welcome to 505 Anjali Court- where comfort, convenience, and style come together in this beautifully modern 2023 condo. As you make your way inside, you are welcomed by a bright and airy atmosphere. The open concept floor plan makes it easy to entertain and creates a seamless flow between the kitchen, dining, and living room. The kitchen is equipped with a large island, soft closed cabinetry, quartz countertops, stainless steel appliances, and a functional layout. The living room features a gas fireplace, perfect for the chilly fall and winter nights, is the focal point that adds a touch of warmth and character. The spacious primary suite features an ensuite bathroom with double vanity, tiled- walk-in shower, and a walk-in closet. Two more comfortable-sized bedrooms, a full bathroom, and a laundry room round out the main level. The expansive unfinished basement offers daylight windows and is great for storage and has fantastic potential for adding additional living space or adding another bedroom. It is plumbed for another bathroom, so the possibilities are endless what to do with this great space. The 2-car attached garage is heated and insulated. Enjoy country views and stunning sunsets from your backyard deck. Ideally located in a highly convenient area and only two years old, this property is move in ready and an exceptional place to call home.
Active
$315,000
505 Anjali Ct #0, Sycamore, IL 60178
3beds
1,453sqft
Est.:
Condominium, Duplex, Single Family Residence
Built in 2023
-- sqft lot
$312,900 Zestimate®
$217/sqft
$165/mo HOA
What's special
Gas fireplaceLarge islandOpen concept floor planLaundry roomQuartz countertopsStainless steel appliancesSoft closed cabinetry
- 19 days |
- 201 |
- 14 |
Zillow last checked: 8 hours ago
Listing updated: December 08, 2025 at 11:48am
Listing courtesy of:
Jamie Ruth 815-766-2163,
Keller Williams Realty Signature
Source: MRED as distributed by MLS GRID,MLS#: 12519612
Tour with a local agent
Facts & features
Interior
Bedrooms & bathrooms
- Bedrooms: 3
- Bathrooms: 2
- Full bathrooms: 2
Rooms
- Room types: No additional rooms
Primary bedroom
- Features: Flooring (Vinyl), Bathroom (Full, Double Sink)
- Level: Main
- Area: 180 Square Feet
- Dimensions: 12X15
Bedroom 2
- Features: Flooring (Vinyl)
- Level: Main
- Area: 110 Square Feet
- Dimensions: 10X11
Bedroom 3
- Features: Flooring (Vinyl)
- Level: Main
- Area: 99 Square Feet
- Dimensions: 9X11
Dining room
- Features: Flooring (Vinyl)
- Level: Main
- Area: 60 Square Feet
- Dimensions: 10X6
Kitchen
- Features: Kitchen (Island), Flooring (Vinyl)
- Level: Main
- Area: 195 Square Feet
- Dimensions: 13X15
Laundry
- Features: Flooring (Vinyl)
- Level: Main
- Area: 60 Square Feet
- Dimensions: 6X10
Living room
- Features: Flooring (Vinyl)
- Level: Main
- Area: 165 Square Feet
- Dimensions: 11X15
Heating
- Forced Air
Cooling
- Central Air
Appliances
- Included: Range, Microwave, Dishwasher, Refrigerator, Washer, Dryer, Disposal, Stainless Steel Appliance(s)
- Laundry: Main Level, In Unit
Features
- 1st Floor Bedroom, 1st Floor Full Bath, Walk-In Closet(s), Open Floorplan, Dining Combo, Quartz Counters
- Windows: Window Treatments
- Basement: Unfinished,Full
- Number of fireplaces: 1
- Fireplace features: Gas Log, Gas Starter, Living Room
Interior area
- Total structure area: 1,453
- Total interior livable area: 1,453 sqft
Property
Parking
- Total spaces: 2
- Parking features: Asphalt, Garage Door Opener, Heated Garage, Garage Owned, Attached, Garage
- Attached garage spaces: 2
- Has uncovered spaces: Yes
Accessibility
- Accessibility features: No Disability Access
Features
- Patio & porch: Deck
Details
- Parcel number: 0631326027
- Special conditions: None
Construction
Type & style
- Home type: Condo
- Property subtype: Condominium, Duplex, Single Family Residence
Materials
- Vinyl Siding
- Foundation: Concrete Perimeter
- Roof: Asphalt
Condition
- New construction: No
- Year built: 2023
Utilities & green energy
- Electric: Circuit Breakers
- Sewer: Public Sewer
- Water: Public
Community & HOA
HOA
- Has HOA: Yes
- Services included: Insurance, Exterior Maintenance, Lawn Care, Snow Removal
- HOA fee: $165 monthly
Location
- Region: Sycamore
Financial & listing details
- Price per square foot: $217/sqft
- Annual tax amount: $4,763
- Date on market: 11/21/2025
- Ownership: Fee Simple w/ HO Assn.
Estimated market value
$312,900
$297,000 - $329,000
$2,264/mo
Price history
Price history
| Date | Event | Price |
|---|---|---|
| 11/21/2025 | Listed for sale | $315,000-2.6%$217/sqft |
Source: | ||
| 5/28/2024 | Sold | $323,549$223/sqft |
Source: | ||
| 1/23/2024 | Pending sale | $323,549$223/sqft |
Source: | ||
Public tax history
Public tax history
Tax history is unavailable.BuyAbility℠ payment
Est. payment
$2,425/mo
Principal & interest
$1544
Property taxes
$606
Other costs
$275
Climate risks
Neighborhood: 60178
Nearby schools
GreatSchools rating
- 4/10West Elementary SchoolGrades: K-5Distance: 0.9 mi
- 5/10Sycamore Middle SchoolGrades: 6-8Distance: 1.9 mi
- 8/10Sycamore High SchoolGrades: 9-12Distance: 0.5 mi
Schools provided by the listing agent
- District: 427
Source: MRED as distributed by MLS GRID. This data may not be complete. We recommend contacting the local school district to confirm school assignments for this home.
- Loading
- Loading
