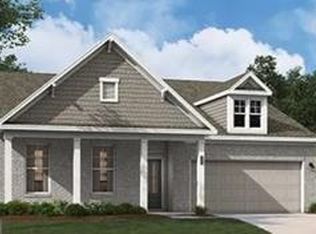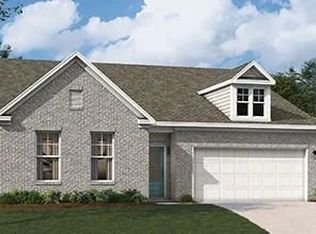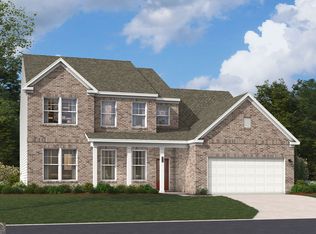Closed
$349,990
505 Altamaha Ct, Locust Grove, GA 30248
3beds
1,897sqft
Single Family Residence
Built in 2024
10,454.4 Square Feet Lot
$349,200 Zestimate®
$184/sqft
$-- Estimated rent
Home value
$349,200
$332,000 - $367,000
Not available
Zestimate® history
Loading...
Owner options
Explore your selling options
What's special
Welcome to River Oaks. The Easton strikes the perfect balance of comfort and convenience with its thoughtfully designed main-level living and attached two-car garage. At the front of the home, two spacious bedrooms share a full bath, providing an ideal setup for family or guests. The private primary suite, located at the rear of the home, features a luxurious ensuite bath with a double-sink vanity and an oversized walk-in closet. The heart of the home is the stunning kitchen, a true showstopper equipped with a large island with seating, quartz countertops, a tile backsplash, 42in cabinets, a walk-in pantry, and stainless-steel GE Profile appliances. Whether you're whipping up casual meals or hosting elegant dinners, this kitchen is designed to meet all your needs. Adjacent to the kitchen, the well-placed mudroom offers seamless access to the garage, simplifying daily tasks like organizing and unloading groceries. The welcoming family room, complete with a cozy fireplace, provides the perfect space for relaxation or gathering with loved ones. The dining area, located just off the kitchen, opens to a rear patio, creating an inviting space for outdoor dining or enjoying morning coffee. For those who work from home, the pocket office offers a quiet and functional space to stay productive. Lot 81. The Easton is carefully crafted to blend modern design, comfort, and functionality, making it an exceptional choice for today's lifestyle. River Oaks is perfectly positioned to offer the best of Locust Grove living. With easy access to I-75, you're minutes from: Tanger Outlets, Historic Downtown Locust Grove, Shopping and dining destinations. The area is also surrounded by popular attractions, including Noah's Ark Animal Sanctuary, High Falls State Park, and the Atlanta Motor Speedway. Photos shown are of a similar home.
Zillow last checked: 8 hours ago
Listing updated: November 10, 2025 at 09:11am
Listed by:
Casey G Williams 770-710-5505,
SM Georgia Brokerage
Bought with:
Christina N Dobbs, 360274
Keller Williams Realty Cityside
Source: GAMLS,MLS#: 10572225
Facts & features
Interior
Bedrooms & bathrooms
- Bedrooms: 3
- Bathrooms: 2
- Full bathrooms: 2
- Main level bathrooms: 2
- Main level bedrooms: 3
Dining room
- Features: Dining Rm/Living Rm Combo, L Shaped
Kitchen
- Features: Breakfast Area, Breakfast Bar, Kitchen Island, Pantry, Solid Surface Counters
Heating
- Central, Electric, Zoned
Cooling
- Central Air, Electric, Zoned
Appliances
- Included: Convection Oven, Cooktop, Dishwasher, Disposal, Double Oven, Electric Water Heater, Ice Maker, Microwave, Oven, Stainless Steel Appliance(s)
- Laundry: In Hall
Features
- Double Vanity, High Ceilings, Master On Main Level, Soaking Tub, Walk-In Closet(s)
- Flooring: Carpet, Sustainable
- Windows: Double Pane Windows
- Basement: None
- Number of fireplaces: 1
- Fireplace features: Factory Built, Family Room, Other
- Common walls with other units/homes: No Common Walls
Interior area
- Total structure area: 1,897
- Total interior livable area: 1,897 sqft
- Finished area above ground: 1,897
- Finished area below ground: 0
Property
Parking
- Total spaces: 2
- Parking features: Attached, Garage, Garage Door Opener, Kitchen Level
- Has attached garage: Yes
Features
- Levels: One
- Stories: 1
- Patio & porch: Patio
- Exterior features: Other
- Waterfront features: No Dock Or Boathouse
- Body of water: None
Lot
- Size: 10,454 sqft
- Features: Level
Details
- Parcel number: 130N01081000
Construction
Type & style
- Home type: SingleFamily
- Architectural style: Brick Front,Ranch,Traditional
- Property subtype: Single Family Residence
Materials
- Brick
- Foundation: Slab
- Roof: Composition,Other
Condition
- Under Construction
- New construction: Yes
- Year built: 2024
Details
- Warranty included: Yes
Utilities & green energy
- Sewer: Public Sewer
- Water: Public
- Utilities for property: Cable Available, Electricity Available, High Speed Internet, Phone Available, Sewer Connected, Underground Utilities, Water Available
Green energy
- Green verification: ENERGY STAR Certified Homes
- Energy efficient items: Appliances, Insulation, Thermostat, Water Heater, Windows
- Water conservation: Low-Flow Fixtures
Community & neighborhood
Security
- Security features: Carbon Monoxide Detector(s), Smoke Detector(s)
Community
- Community features: Playground, Sidewalks, Street Lights
Location
- Region: Locust Grove
- Subdivision: River Oaks
HOA & financial
HOA
- Has HOA: Yes
- HOA fee: $800 annually
- Services included: Maintenance Grounds, Management Fee
Other
Other facts
- Listing agreement: Exclusive Right To Sell
- Listing terms: Cash,Conventional,Fannie Mae Approved,FHA,Freddie Mac Approved,USDA Loan,VA Loan
Price history
| Date | Event | Price |
|---|---|---|
| 10/31/2025 | Sold | $349,990$184/sqft |
Source: | ||
| 10/15/2025 | Pending sale | $349,990+0.2%$184/sqft |
Source: | ||
| 10/9/2025 | Price change | $349,250-0.2%$184/sqft |
Source: | ||
| 9/21/2025 | Listed for sale | $349,990$184/sqft |
Source: | ||
| 8/2/2025 | Pending sale | $349,990$184/sqft |
Source: | ||
Public tax history
| Year | Property taxes | Tax assessment |
|---|---|---|
| 2024 | $653 | $18,000 |
Find assessor info on the county website
Neighborhood: 30248
Nearby schools
GreatSchools rating
- 5/10Locust Grove Elementary SchoolGrades: PK-5Distance: 1.1 mi
- 5/10Locust Grove Middle SchoolGrades: 6-8Distance: 3.4 mi
- 3/10Locust Grove High SchoolGrades: 9-12Distance: 3.8 mi
Schools provided by the listing agent
- Elementary: Locust Grove
- Middle: Locust Grove
- High: Locust Grove
Source: GAMLS. This data may not be complete. We recommend contacting the local school district to confirm school assignments for this home.
Get a cash offer in 3 minutes
Find out how much your home could sell for in as little as 3 minutes with a no-obligation cash offer.
Estimated market value
$349,200
Get a cash offer in 3 minutes
Find out how much your home could sell for in as little as 3 minutes with a no-obligation cash offer.
Estimated market value
$349,200


