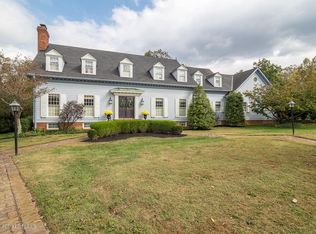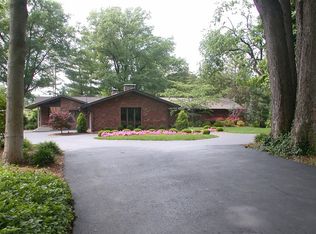Sold for $826,000
$826,000
505 Altagate Rd, Louisville, KY 40206
4beds
5,075sqft
Single Family Residence
Built in 1969
0.5 Acres Lot
$987,200 Zestimate®
$163/sqft
$4,655 Estimated rent
Home value
$987,200
$908,000 - $1.10M
$4,655/mo
Zestimate® history
Loading...
Owner options
Explore your selling options
What's special
Rarely available high profile ranch located in the coveted neighborhood of Cherokee Gardens. This residence is on the sought after Altagate Road which is a private no through street. Upon entering one will immediately sense the thoughtful design and quality features of this spacious home. Beautiful hardwood floors adorn much of the first floor. The traditional living room as well as all of the other rooms are large enough to create a variety of living spaces to accommodate today's lifestyle and desires. The banquet size dining room has a lovely bowed window and is perfect for hosting large dinner gatherings and parties. The sun washed eat-in kitchen was updated by the current owner and includes an abundance of timeless raised panel cabinets, double ovens, a gas range with stainless vent hood, microwave and convenient planning desk w/built-ins. To make life easy carry packages directly from the attached two car garage through the laundry/mudroom and right into your kitchen. The family room has a handsome brick accent wall, a wood burning fireplace with shelving and cabinetry on either side. There is also a wet bar, hardwood floors and the ceiling is complemented with wood accent beams. There is direct access to the patio and beautiful back yard from this room. The first floor primary bedroom can comfortably fit a king size bed and accompanying furniture pieces. There is also an ensuite bath with double vanity and separate tub and shower. Down a separate hallway are two additional bedrooms each with a double closet. A full bath with double vanities is located in the hallway to service these two bedrooms. The fourth bedroom is currently being used as a home office and is enhanced with a wall of built-in shelving and a desk. There is a full bath directly across the hall to service this room. That makes a total of 3 full baths and 1 half bath on the main floor. (There is a 4th full bath in the lower level.) With a few simple upgrades the spacious lower level could be transformed into a whole separate living area. As it exists there are multiple living spaces including 2 rooms which could easily be converted into bedrooms, a full bath, and plenty of additional finished space for a family/recreation/gaming/media room. Additional desirable features of this home are a circular driveway, a new roof, charming curb appeal, fenced rear yard, side entry garage, quick access to many casual as well as fine dining establishments, a wide variety of shops to choose from, and easy access to expressways.
Zillow last checked: 8 hours ago
Listing updated: January 27, 2025 at 04:58am
Listed by:
Beth Schilling 502-649-5251,
Lenihan Sotheby's Int'l Realty
Bought with:
Sean S Williams, 214907
RE/MAX Premier Properties
Source: GLARMLS,MLS#: 1639345
Facts & features
Interior
Bedrooms & bathrooms
- Bedrooms: 4
- Bathrooms: 5
- Full bathrooms: 4
- 1/2 bathrooms: 1
Primary bedroom
- Description: Easily Accommodates a King
- Level: First
Bedroom
- Description: Built-in Cabinets and Shelving
- Level: First
Bedroom
- Description: Spacious/ 2 Large Closets
- Level: First
Bedroom
- Description: Spacious/ 2 Large Closets
- Level: First
Primary bathroom
- Description: Separate Shower/Tub Dbl. Sinks
- Level: First
Full bathroom
- Level: First
Half bathroom
- Level: First
Full bathroom
- Level: Basement
Dining room
- Description: Formal, Banquet Size
- Level: First
Family room
- Description: Fireplace & Wet Bar
- Level: First
Family room
- Description: Expansive
- Level: Basement
Kitchen
- Description: Eat-In
- Level: First
Laundry
- Level: First
Living room
- Description: Formal, Fireplace
- Level: First
Other
- Description: Could be Bedroom #5
- Level: Basement
Other
- Description: Could be Bedroom #6
- Level: Basement
Heating
- Forced Air, Natural Gas
Cooling
- Central Air
Features
- Basement: Partially Finished,Finished
- Number of fireplaces: 2
Interior area
- Total structure area: 3,355
- Total interior livable area: 5,075 sqft
- Finished area above ground: 3,355
- Finished area below ground: 1,720
Property
Parking
- Total spaces: 2
- Parking features: Attached, Entry Side, Driveway
- Attached garage spaces: 2
- Has uncovered spaces: Yes
Features
- Stories: 1
- Patio & porch: Patio, Porch
- Fencing: Other,Full,Wood
Lot
- Size: 0.50 Acres
- Features: Dead End
Details
- Parcel number: 074F00490000
Construction
Type & style
- Home type: SingleFamily
- Architectural style: Ranch
- Property subtype: Single Family Residence
Materials
- Brick Veneer
- Foundation: Concrete Perimeter
- Roof: Shingle
Condition
- Year built: 1969
Utilities & green energy
- Sewer: Public Sewer
- Water: Public
Community & neighborhood
Location
- Region: Louisville
- Subdivision: Cherokee Gardens
HOA & financial
HOA
- Has HOA: No
Price history
| Date | Event | Price |
|---|---|---|
| 7/21/2023 | Sold | $826,000+0.9%$163/sqft |
Source: | ||
| 7/13/2023 | Pending sale | $819,000$161/sqft |
Source: | ||
| 6/27/2023 | Contingent | $819,000$161/sqft |
Source: | ||
| 6/22/2023 | Listed for sale | $819,000+36.5%$161/sqft |
Source: | ||
| 6/3/2005 | Sold | $600,000$118/sqft |
Source: Public Record Report a problem | ||
Public tax history
| Year | Property taxes | Tax assessment |
|---|---|---|
| 2021 | $9,233 +23.6% | $680,910 +16.8% |
| 2020 | $7,471 | $583,000 |
| 2019 | $7,471 +3.4% | $583,000 |
Find assessor info on the county website
Neighborhood: Cherokee Gardens
Nearby schools
GreatSchools rating
- 7/10Field Elementary SchoolGrades: K-5Distance: 0.6 mi
- 3/10Highland Middle SchoolGrades: 6-8Distance: 1.9 mi
- 8/10Atherton High SchoolGrades: 9-12Distance: 2.2 mi

Get pre-qualified for a loan
At Zillow Home Loans, we can pre-qualify you in as little as 5 minutes with no impact to your credit score.An equal housing lender. NMLS #10287.

