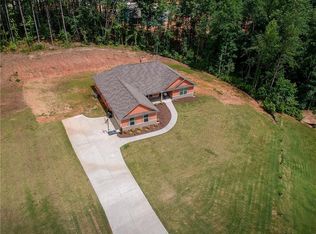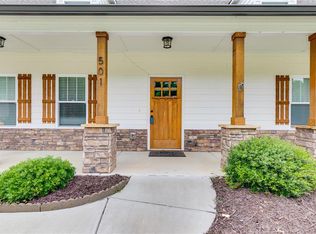Closed
$440,000
505 Alta Ct, Villa Rica, GA 30180
4beds
2,190sqft
Single Family Residence, Residential
Built in 2020
0.54 Acres Lot
$435,600 Zestimate®
$201/sqft
$2,095 Estimated rent
Home value
$435,600
$388,000 - $488,000
$2,095/mo
Zestimate® history
Loading...
Owner options
Explore your selling options
What's special
Welcome to your dream home! In Harlan Trace Subdivision! Great Neighborhood with large lots, No HOA! A Craftsman - Style Ranch offers 4 bedrooms and 3 bathrooms perfectly blending elegance and functionality. This immaculate home features a spacious open floorplan, a separate dining room, a family room with a stacked stone fireplace and a kitchen that is an absolute dream includes a pantry, stainless steel appliances, refrigerator, granite counter tops with a large kitchen island. The oversized primary suite includes an ensuite with a double vanity separate 6ft tile shower, soaker tub and his and her walk-in closets with built ins. The 3 secondary bedrooms on the other side provide flexibility for guest and home office. The two-car attached garage provides ample parking and storage, but the perks don't stop with the inside. A very spacious sunroom overlooking big back yard, 24x24 detached garage with even more room for parking or storage. This could easily be converted into a home office area or workshop. The shed in the backyard is included also.
Zillow last checked: 9 hours ago
Listing updated: June 28, 2025 at 10:53pm
Listing Provided by:
Zy Lakeru,
Coldwell Banker Realty 404-252-4908
Bought with:
EBONY SMITH, 298354
Berkshire Hathaway HomeServices Georgia Properties
Source: FMLS GA,MLS#: 7567985
Facts & features
Interior
Bedrooms & bathrooms
- Bedrooms: 4
- Bathrooms: 3
- Full bathrooms: 3
- Main level bathrooms: 3
- Main level bedrooms: 4
Primary bedroom
- Features: Master on Main, Split Bedroom Plan
- Level: Master on Main, Split Bedroom Plan
Bedroom
- Features: Master on Main, Split Bedroom Plan
Primary bathroom
- Features: Double Vanity, Separate Tub/Shower, Soaking Tub
Dining room
- Features: Open Concept, Separate Dining Room
Kitchen
- Features: Cabinets White, Kitchen Island, Pantry, Solid Surface Counters, Stone Counters, View to Family Room
Heating
- Central, Electric, Heat Pump
Cooling
- Central Air, Heat Pump
Appliances
- Included: Dishwasher, Electric Oven, Electric Range, Electric Water Heater, Microwave, Refrigerator
- Laundry: Laundry Room, Main Level
Features
- Crown Molding, Double Vanity, Entrance Foyer, Walk-In Closet(s)
- Flooring: Carpet, Hardwood, Tile
- Windows: Insulated Windows, Shutters
- Basement: None
- Attic: Pull Down Stairs
- Number of fireplaces: 1
- Fireplace features: Factory Built, Family Room
- Common walls with other units/homes: No Common Walls
Interior area
- Total structure area: 2,190
- Total interior livable area: 2,190 sqft
Property
Parking
- Total spaces: 4
- Parking features: Garage, Garage Door Opener, Garage Faces Side
- Garage spaces: 4
Accessibility
- Accessibility features: None
Features
- Levels: One
- Stories: 1
- Patio & porch: Enclosed, Front Porch, Rear Porch
- Exterior features: Private Yard
- Pool features: None
- Spa features: None
- Fencing: None
- Has view: Yes
- View description: Other
- Waterfront features: None
- Body of water: None
Lot
- Size: 0.54 Acres
- Features: Back Yard, Cul-De-Sac, Front Yard, Landscaped
Details
- Additional structures: Garage(s), Shed(s)
- Parcel number: 167 0973
- Other equipment: None
- Horse amenities: None
Construction
Type & style
- Home type: SingleFamily
- Architectural style: Ranch
- Property subtype: Single Family Residence, Residential
Materials
- Cement Siding, HardiPlank Type, Stone
- Foundation: Slab
- Roof: Shingle
Condition
- Resale
- New construction: No
- Year built: 2020
Utilities & green energy
- Electric: 220 Volts in Garage
- Sewer: Septic Tank
- Water: Public
- Utilities for property: Electricity Available, Water Available
Green energy
- Energy efficient items: None
- Energy generation: None
Community & neighborhood
Security
- Security features: Smoke Detector(s)
Community
- Community features: Near Shopping, Street Lights
Location
- Region: Villa Rica
- Subdivision: Harlan Trace
Other
Other facts
- Listing terms: Cash,Conventional,FHA,VA Loan
- Road surface type: Paved
Price history
| Date | Event | Price |
|---|---|---|
| 6/23/2025 | Sold | $440,000$201/sqft |
Source: | ||
| 5/29/2025 | Pending sale | $440,000$201/sqft |
Source: | ||
| 4/25/2025 | Listed for sale | $440,000+43.1%$201/sqft |
Source: | ||
| 9/11/2020 | Sold | $307,550+9.3%$140/sqft |
Source: | ||
| 6/23/2020 | Pending sale | $281,500$129/sqft |
Source: Coldwell Banker Residential Brokerage #6724032 | ||
Public tax history
| Year | Property taxes | Tax assessment |
|---|---|---|
| 2024 | $1,168 +3.3% | $185,901 +8.8% |
| 2023 | $1,131 +37.1% | $170,892 +22.6% |
| 2022 | $825 +47.8% | $139,443 +14% |
Find assessor info on the county website
Neighborhood: 30180
Nearby schools
GreatSchools rating
- 7/10Glanton-Hindsman Elementary SchoolGrades: PK-5Distance: 4.1 mi
- 3/10Villa Rica Middle SchoolGrades: 6-8Distance: 1.3 mi
- 6/10Villa Rica High SchoolGrades: 9-12Distance: 3.6 mi
Schools provided by the listing agent
- Elementary: Glanton-Hindsman
- Middle: Villa Rica
- High: Villa Rica
Source: FMLS GA. This data may not be complete. We recommend contacting the local school district to confirm school assignments for this home.
Get a cash offer in 3 minutes
Find out how much your home could sell for in as little as 3 minutes with a no-obligation cash offer.
Estimated market value
$435,600
Get a cash offer in 3 minutes
Find out how much your home could sell for in as little as 3 minutes with a no-obligation cash offer.
Estimated market value
$435,600

