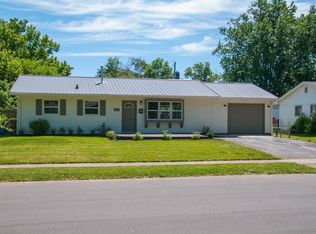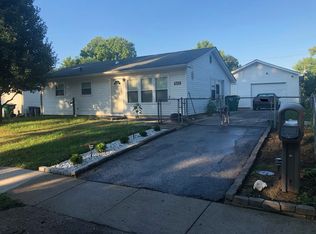A newly remodeled Brownsburg single family home. Call us for an appointment at 317-753-1119. All new inside and out: New roof, siding, fascia, soffit, gutter system. All new exterior doors and storm doors. New double pane windows. Central AC and Forced Air Natural Gas Furnace are one year old. Utility bills are very economical. New hot water heater. New Paint, new interior doors with all new trim, base trim and new closets. New Congoleum Luxury Plank flooring throughout. All new plumbing throughout (no copper) . All new wiring throughout with new 200 amp underground service. G5 and cable run to every room. New Light fixtures, plugs, plates, fire alarms and CO2 detector. Brand new kitchen with Cardell Kitchen Cabinetry (soft close) and new subway tile backsplash. New top of the line Stainless Frigidaire Gallery Appliances - Refrigerator, Stove, Microwave and Dishwasher. New kitchen sink and disposal. New laundry room with Amana washer and dryer. Brand new bathroom with all new fixtures: tub, toilets, sinks and vanity and linen closet. Garage also has new roof, siding, fascia, soffit and guttering system. New Precision overhead door and new side door. New garage windows. New underground electrical to the garage. Plenty of room for a workbench. Backyard is graded and seeded with new grass already up. New stone in driveway; front half of driveway is blacktop. New flower beds with beautiful perennial landscaping and a partially fenced back yard. This home is in a lovely older Brownsburg neighborhood. Mature trees abound. It is within walking distance of two parks and the city library. Close to shopping. Quiet neighbors. Wonderful Brownsburg School District. Great small town atmosphere. All work done by qualified contractors . Permitted by the Town of Brownsburg and signed off with Occupancy Permit.
This property is off market, which means it's not currently listed for sale or rent on Zillow. This may be different from what's available on other websites or public sources.

