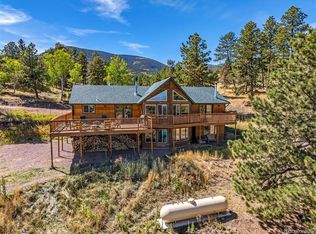Sold for $388,750
$388,750
505 Allen Road, Canon City, CO 81212
1beds
768sqft
Single Family Residence
Built in 2017
35.18 Acres Lot
$379,700 Zestimate®
$506/sqft
$1,484 Estimated rent
Home value
$379,700
$323,000 - $448,000
$1,484/mo
Zestimate® history
Loading...
Owner options
Explore your selling options
What's special
Tucked away in the breathtaking subdivision of Waugh Mountain Ranch, this updated 1-bedroom, 3/4-bath cabin offers a rare blend of modern comfort and total privacy on 35.18 pristine acres. From the moment you arrive, you'll feel the peace and seclusion only the mountains can provide-yet step inside, and you're greeted by a beautifully finished interior, complete with contemporary fixtures, an efficient layout, and high-end finishes throughout. Whether you're enjoying a cozy evening by the fire or sipping coffee on the patio with panoramic views, every inch of this property is designed for relaxation and inspiration.Highlights include: Fully updated interior, turnkey and stylish, Spacious open-concept kitchen and living area, Abundant natural light and scenic mountain vistas, 35.18 acres of private land with room to expand or build, Ideal for full-time living, a vacation rental, or weekend retreat, Wildlife, hiking, and tranquility at your doorstep. Enjoy off-grid independence without sacrificing comfort. This is more than a cabin-it's a lifestyle. Whether you're looking to unplug, invest, or living full time... this is your home.
Zillow last checked: 8 hours ago
Listing updated: July 25, 2025 at 08:09pm
Listed by:
Shelly Nordyke 719-371-3045 Snordyke@hotmail.com,
Westcliffe Home & Ranch
Bought with:
Other MLS Non-REcolorado
NON MLS PARTICIPANT
Source: REcolorado,MLS#: 3648498
Facts & features
Interior
Bedrooms & bathrooms
- Bedrooms: 1
- Bathrooms: 1
- 3/4 bathrooms: 1
- Main level bathrooms: 1
- Main level bedrooms: 1
Bedroom
- Level: Main
Bathroom
- Level: Main
Kitchen
- Level: Main
Living room
- Level: Main
Heating
- Forced Air, Pellet Stove, Propane
Cooling
- None
Appliances
- Included: Dryer, Gas Water Heater, Microwave, Oven, Range, Range Hood, Refrigerator, Washer
Features
- Ceiling Fan(s), Eat-in Kitchen, No Stairs, Open Floorplan, Stone Counters, T&G Ceilings, Vaulted Ceiling(s)
- Flooring: Carpet, Concrete
- Windows: Window Coverings
- Has basement: No
Interior area
- Total structure area: 768
- Total interior livable area: 768 sqft
- Finished area above ground: 768
Property
Parking
- Total spaces: 2
- Parking features: Oversized Door
- Attached garage spaces: 2
Features
- Levels: One
- Stories: 1
- Entry location: Ground
- Patio & porch: Covered, Front Porch
- Exterior features: Lighting, Rain Gutters
- Fencing: None
- Has view: Yes
- View description: Meadow, Mountain(s)
Lot
- Size: 35.18 Acres
- Features: Many Trees, Mountainous
- Residential vegetation: Grassed, Mixed, Natural State, Partially Wooded, Wooded
Details
- Parcel number: 99004059
- Zoning: RURAL RESIDENTIAL
- Special conditions: Standard
- Horses can be raised: Yes
- Horse amenities: Well Allows For
Construction
Type & style
- Home type: SingleFamily
- Architectural style: Traditional
- Property subtype: Single Family Residence
Materials
- Adobe, Straw
- Foundation: Concrete Perimeter, Structural
- Roof: Metal
Condition
- Year built: 2017
Utilities & green energy
- Water: Private, Well
- Utilities for property: Off Grid, Propane
Community & neighborhood
Location
- Region: Canon City
- Subdivision: Aspen Ridge At Waugh Mountain Ranch
HOA & financial
HOA
- Has HOA: Yes
- HOA fee: Has HOA fee
- Association name: WAUGH MOUNTAIN RANCH
Other
Other facts
- Listing terms: Cash,Conventional
- Ownership: Corporation/Trust
- Road surface type: Dirt, Gravel
Price history
| Date | Event | Price |
|---|---|---|
| 7/25/2025 | Sold | $388,750-2.2%$506/sqft |
Source: | ||
| 6/24/2025 | Pending sale | $397,500$518/sqft |
Source: | ||
| 6/24/2025 | Contingent | $397,500$518/sqft |
Source: Westcliffe Listing Service #2517402 Report a problem | ||
| 6/17/2025 | Listed for sale | $397,500$518/sqft |
Source: Westcliffe Listing Service #2517402 Report a problem | ||
Public tax history
| Year | Property taxes | Tax assessment |
|---|---|---|
| 2024 | $1,322 +22.4% | $20,136 +22.4% |
| 2023 | $1,080 -2.5% | $16,451 -0.6% |
| 2022 | $1,108 +0.4% | $16,555 -2.8% |
Find assessor info on the county website
Neighborhood: 81212
Nearby schools
GreatSchools rating
- 6/10Lincoln School of Science and TechnologyGrades: K-5Distance: 23.3 mi
- 5/10Canon Exploratory SchoolGrades: K-8Distance: 21.9 mi
- 3/10Canon City High SchoolGrades: 9-12Distance: 22.8 mi
Schools provided by the listing agent
- Elementary: Harrison
- Middle: Canon City
- High: Canon City
- District: Canon City RE-1
Source: REcolorado. This data may not be complete. We recommend contacting the local school district to confirm school assignments for this home.
Get pre-qualified for a loan
At Zillow Home Loans, we can pre-qualify you in as little as 5 minutes with no impact to your credit score.An equal housing lender. NMLS #10287.
