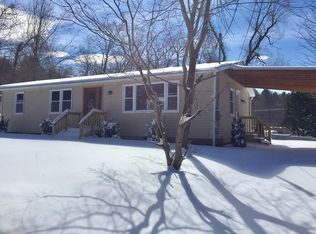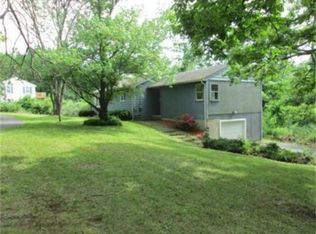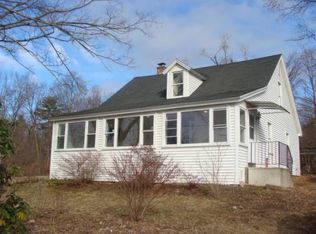Sold for $400,000
$400,000
505 Allen Rd, Belchertown, MA 01007
4beds
1,632sqft
Single Family Residence
Built in 1976
0.56 Acres Lot
$431,400 Zestimate®
$245/sqft
$2,865 Estimated rent
Home value
$431,400
$410,000 - $453,000
$2,865/mo
Zestimate® history
Loading...
Owner options
Explore your selling options
What's special
Welcome to 505 Allen Rd in Belchertown... a bright and airy oversized ranch boasting many updates and upgrades throughout. Enter through the front entry into the living room with fireplace, which opens into the kitchen, offering stainless steel appliances, granite countertops, and more. The kitchen leads to the large family room and primary bedroom suite with walk-in closet and private bathroom. The opposite wing features 3 more bedrooms and a full bath. The lower level offers ample storage, a one car garage, laundry, and a movie room for entertainment. Newer solar panels and the added mini split are a plus. Step into the large back yard and enjoy the back deck and fire pit area! This home has a lot to offer in a great Belchertown location!
Zillow last checked: 8 hours ago
Listing updated: July 20, 2023 at 08:20am
Listed by:
Peter Gelinas 413-584-7253,
Valley Real Estate Company 413-584-7253
Bought with:
Julius Williams
ROVI Homes
Source: MLS PIN,MLS#: 73116521
Facts & features
Interior
Bedrooms & bathrooms
- Bedrooms: 4
- Bathrooms: 2
- Full bathrooms: 2
Primary bedroom
- Features: Walk-In Closet(s), Flooring - Wall to Wall Carpet
- Level: First
Bedroom 2
- Features: Closet, Flooring - Wall to Wall Carpet
- Level: First
Bedroom 3
- Features: Closet, Flooring - Wall to Wall Carpet
- Level: First
Bedroom 4
- Features: Closet, Flooring - Wall to Wall Carpet
- Level: First
Primary bathroom
- Features: Yes
Bathroom 1
- Features: Bathroom - Full, Flooring - Stone/Ceramic Tile
- Level: First
Bathroom 2
- Features: Bathroom - 3/4, Flooring - Stone/Ceramic Tile
- Level: First
Family room
- Features: Flooring - Wall to Wall Carpet
- Level: First
Kitchen
- Features: Flooring - Laminate
- Level: First
Living room
- Features: Flooring - Laminate
- Level: First
Heating
- Baseboard, Oil, Ductless
Cooling
- Ductless
Appliances
- Included: Water Heater, Solar Hot Water, Range, Dishwasher, Disposal, Microwave, Refrigerator
- Laundry: In Basement
Features
- Media Room
- Flooring: Tile, Carpet, Laminate
- Basement: Full,Partially Finished
- Number of fireplaces: 1
Interior area
- Total structure area: 1,632
- Total interior livable area: 1,632 sqft
Property
Parking
- Total spaces: 6
- Parking features: Attached, Under, Paved Drive, Off Street
- Attached garage spaces: 1
- Uncovered spaces: 5
Features
- Patio & porch: Deck
- Exterior features: Deck, Rain Gutters
Lot
- Size: 0.56 Acres
Details
- Parcel number: M:107 L:51,3858123
- Zoning: 100
Construction
Type & style
- Home type: SingleFamily
- Architectural style: Ranch
- Property subtype: Single Family Residence
Materials
- Frame
- Foundation: Concrete Perimeter
- Roof: Shingle
Condition
- Year built: 1976
Utilities & green energy
- Electric: Circuit Breakers
- Sewer: Public Sewer
- Water: Public
Green energy
- Energy generation: Solar
Community & neighborhood
Community
- Community features: Public Transportation, Shopping, Walk/Jog Trails, Golf, Medical Facility, Laundromat, Bike Path, House of Worship, Public School
Location
- Region: Belchertown
Other
Other facts
- Listing terms: Contract
Price history
| Date | Event | Price |
|---|---|---|
| 7/19/2023 | Sold | $400,000+2.6%$245/sqft |
Source: MLS PIN #73116521 Report a problem | ||
| 6/2/2023 | Contingent | $389,900$239/sqft |
Source: MLS PIN #73116521 Report a problem | ||
| 5/26/2023 | Listed for sale | $389,900+56%$239/sqft |
Source: MLS PIN #73116521 Report a problem | ||
| 5/5/2017 | Sold | $249,900$153/sqft |
Source: Public Record Report a problem | ||
| 3/10/2017 | Listed for sale | $249,900+84%$153/sqft |
Source: Jorge Andres Zea #72129470 Report a problem | ||
Public tax history
| Year | Property taxes | Tax assessment |
|---|---|---|
| 2025 | $4,975 +2.6% | $342,900 +8.3% |
| 2024 | $4,849 +2.4% | $316,500 +9.1% |
| 2023 | $4,736 +7.6% | $290,200 +16.5% |
Find assessor info on the county website
Neighborhood: 01007
Nearby schools
GreatSchools rating
- NACold Spring SchoolGrades: PK-KDistance: 2.2 mi
- 6/10Jabish Middle SchoolGrades: 7-8Distance: 2.5 mi
- 6/10Belchertown High SchoolGrades: 9-12Distance: 2.4 mi

Get pre-qualified for a loan
At Zillow Home Loans, we can pre-qualify you in as little as 5 minutes with no impact to your credit score.An equal housing lender. NMLS #10287.


