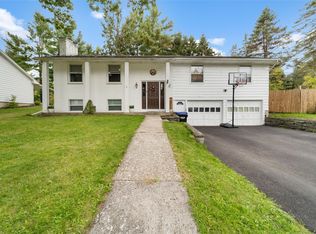Nice Vestal 4 bed 2 full bath 2 half bath Colonial house, large flat backyard, convenient & highly desirable Vestal neighborhood, one minutes walk to Elementary school and Vestal Middle school, walk to African Rd Park, near Arnold Park and walk trail, near Vestal Town Square Shopping Mall, lots of updates, new toilets in 4 bathrooms, newer furnace, hot water heater, newer painting interior and exterior, hardwood floors, well insulated newer windows, new Radon system 2021, newer garage door controller, open concept, specious natural lighted kitchen open to 1st FL family room w/ fireplace and French door to deck and backyard, updated eat in kitchen & formal Dining room, good size bedrooms, finished Lower Level bonus room w /half bath, nice deck and shed, 2 car garage. Do not miss this wonderful house!
This property is off market, which means it's not currently listed for sale or rent on Zillow. This may be different from what's available on other websites or public sources.
