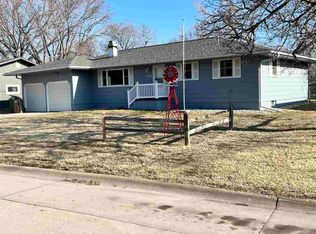Sold for $350,000
$350,000
505 Adare Rd, Norfolk, NE 68701
4beds
3baths
2,900sqft
Single Family Residence
Built in 1976
0.32 Acres Lot
$345,000 Zestimate®
$121/sqft
$2,468 Estimated rent
Home value
$345,000
$321,000 - $366,000
$2,468/mo
Zestimate® history
Loading...
Owner options
Explore your selling options
What's special
Are you looking for a ranch style home with a six-car garage? Look no further!! This one owner home might fit the bill! You will appreciate the maintenance free exterior and south facing home, so the ice and snow melt off of your driveway right away. The large fenced in backyard is backed up to a creek. You will appreciate the privacy of the trees and enjoy hearing the birds. The large living room is naturally lit from the south windows. The large dining room is perfect for daily dining or spacious enough to expand your table for family and friends during the Holidays. All of the kitchen appliances stay in this step saver kitchen. The pantry storage above the steps going to the basement is priceless. There are two bedrooms on the main floor. A 3/4 bathroom is located off of the primary bedroom. The family room in the basement features a gas fireplace with a natural stone wall. There are two additional bedrooms in the basement. The 3/4 bath in the basement features glass doors in the shower. The clothes washer and clothes dryer stay. The deck is begging for future grilling and conversations. Come check out this rare opportunity today!
Zillow last checked: 8 hours ago
Listing updated: February 24, 2025 at 02:49pm
Listed by:
KAREN PETERSEN,
Inspire Home & Land Realty
Bought with:
Billie Nykodym
Real Estate Solutions Team
Source: Norfolk BOR,MLS#: 240794
Facts & features
Interior
Bedrooms & bathrooms
- Bedrooms: 4
- Bathrooms: 3
- Main level bedrooms: 2
Primary bedroom
- Level: Main
Bedroom 2
- Level: Main
Bedroom 3
- Level: Basement
Bedroom 4
- Level: Basement
Dining room
- Features: Kit/Din Combo, Sliding Gls Dr, Tile
- Level: Main
Family room
- Features: Carpet
- Level: Basement
Kitchen
- Features: Pantry, Tile
- Level: Main
Living room
- Features: Bay Window, Carpet
- Level: Main
Cooling
- Central Air, Gas Forced Air
Appliances
- Included: Dishwasher, Electric Range, Disposal, Microwave, Refrigerator, Water Softener Owned, 40 Gal plus Water Heater, Gas Water Heater
- Laundry: In Basement, Electric
Features
- Windows: Window Coverings
- Basement: Drain Tiled,Full,Finished,Sump Pump
- Number of fireplaces: 1
- Fireplace features: Gas, One, Family Room
Interior area
- Total structure area: 1
- Total interior livable area: 2,900 sqft
- Finished area above ground: 1,568
Property
Parking
- Total spaces: 6
- Parking features: Attached, Garage Door Opener
- Attached garage spaces: 6
Features
- Patio & porch: Deck
- Exterior features: Rain Gutters
- Fencing: Chain Link
- Waterfront features: None
Lot
- Size: 0.32 Acres
- Features: Auto Sprinkler, Established Yard, Landscaping (Good)
Details
- Parcel number: 590069799
Construction
Type & style
- Home type: SingleFamily
- Architectural style: Ranch
- Property subtype: Single Family Residence
Materials
- Frame, Vinyl Siding
- Roof: Comp/Shingle
Condition
- 41-60 Yrs
- New construction: No
- Year built: 1976
Utilities & green energy
- Sewer: Public Sewer
- Water: Public
- Utilities for property: Electricity Connected, Natural Gas Connected
Community & neighborhood
Security
- Security features: Carbon Monoxide Detector(s), Smoke Detector(s)
Location
- Region: Norfolk
Other
Other facts
- Price range: $350K - $350K
- Road surface type: Paved
Price history
| Date | Event | Price |
|---|---|---|
| 2/24/2025 | Sold | $350,000-4.1%$121/sqft |
Source: Norfolk BOR #240794 Report a problem | ||
| 1/8/2025 | Pending sale | $364,900$126/sqft |
Source: Norfolk BOR #240794 Report a problem | ||
| 11/22/2024 | Listed for sale | $364,900$126/sqft |
Source: Norfolk BOR #240794 Report a problem | ||
Public tax history
| Year | Property taxes | Tax assessment |
|---|---|---|
| 2024 | $3,129 -27.4% | $252,160 +8.2% |
| 2023 | $4,309 | $233,081 +10.8% |
| 2022 | -- | $210,368 +8% |
Find assessor info on the county website
Neighborhood: 68701
Nearby schools
GreatSchools rating
- 6/10Washington Elementary SchoolGrades: PK-4Distance: 0.8 mi
- 4/10Norfolk Jr High SchoolGrades: 7-8Distance: 0.2 mi
- 3/10Norfolk Senior High SchoolGrades: 9-12Distance: 1.1 mi
Schools provided by the listing agent
- Middle: Njhs
- High: Nshs
Source: Norfolk BOR. This data may not be complete. We recommend contacting the local school district to confirm school assignments for this home.
Get pre-qualified for a loan
At Zillow Home Loans, we can pre-qualify you in as little as 5 minutes with no impact to your credit score.An equal housing lender. NMLS #10287.
