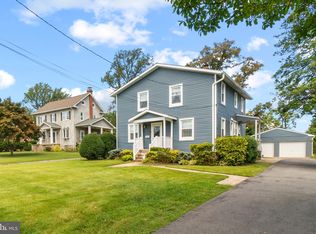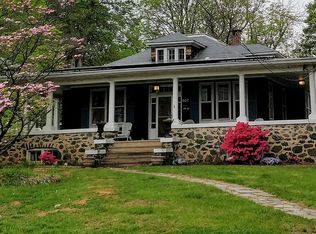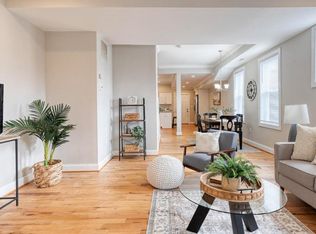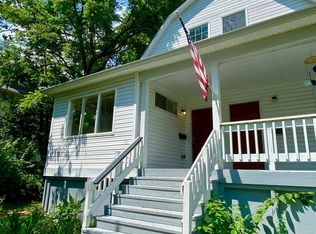Charm personified is reflected in the majestic authentic renovated home. As you enter you will fall in love with the open floor plan with sight lines into a spectacular kitchen that opens into Dining area or family room. Some of the unique features include original solid wood trim throughout. New beaded inset cabinets in kitchen accented by soap stone countertops, + 6 burner Viking range. Easy access from rear parking to new covered porch into mud room, with NEW 1/2.bath featuring heated slate tile in both areas. 2nd level features 3 spacious newly appointed bedrooms with a master suite offering its own walk-in closet + blt in cabinets, drawers + more. Master suite offers private bath with 2 rooms, double vanity and beautiful tile, claw tub,\ + 2 person shower. Bright, airy & spacious 3rd level offers another amazing full bath with heated floors, 2 bedrooms perfect for mult-purpose. Again unique wood trim and doors, + refinished pine floors throughout. See for yourself the family features this home offers,
This property is off market, which means it's not currently listed for sale or rent on Zillow. This may be different from what's available on other websites or public sources.



