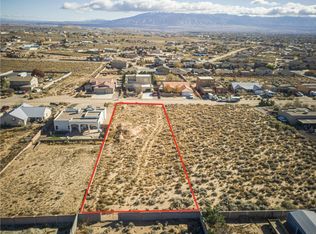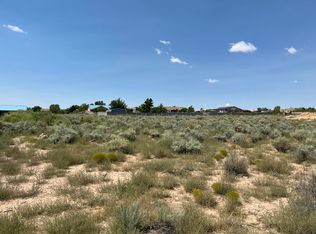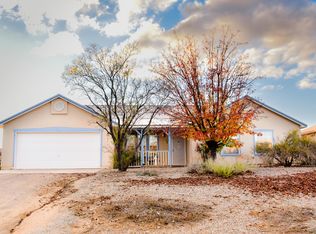Sold
Price Unknown
505 9th St NE, Rio Rancho, NM 87124
3beds
2,439sqft
Single Family Residence
Built in 2018
0.5 Acres Lot
$477,500 Zestimate®
$--/sqft
$3,040 Estimated rent
Home value
$477,500
$435,000 - $525,000
$3,040/mo
Zestimate® history
Loading...
Owner options
Explore your selling options
What's special
This exceptional home features unique architectural details and vibrant colors sitting on 0.50, enough space to add a 4th Bd or a casita. With ceilings ranging from 10 to 15ft. The open concept layout is highlighted by a gourmet kitchen with granite countertops. The spacious primary suite includes oversized bathroom with a walk in closet. Enjoy a backyard landscaped with a covered patio and a semi-above ground pool. No HOA or PID, all Appliances convey.
Zillow last checked: 8 hours ago
Listing updated: October 24, 2025 at 11:02am
Listed by:
Julyssa M Marquez 575-942-0256,
EXP Realty, LLC
Bought with:
Jonathan P Tenorio, 50026
Keller Williams Realty
Source: SWMLS,MLS#: 1068145
Facts & features
Interior
Bedrooms & bathrooms
- Bedrooms: 3
- Bathrooms: 2
- Full bathrooms: 2
Primary bedroom
- Level: Main
- Area: 234
- Dimensions: 15.6 x 15
Bedroom 2
- Level: Main
- Area: 132
- Dimensions: 11 x 12
Bedroom 3
- Level: Main
- Area: 132
- Dimensions: 11 x 12
Kitchen
- Level: Main
- Area: 235.8
- Dimensions: 18 x 13.1
Living room
- Level: Main
- Area: 342.24
- Dimensions: 18.6 x 18.4
Heating
- Natural Gas
Cooling
- Refrigerated
Appliances
- Included: Built-In Electric Range, Cooktop, Double Oven, Dryer, Dishwasher, Disposal, Microwave, Refrigerator, Range Hood, Wine Cooler, Washer
- Laundry: Electric Dryer Hookup
Features
- Breakfast Bar, Breakfast Area, Ceiling Fan(s), Entrance Foyer, High Ceilings, Kitchen Island, Main Level Primary, Shower Only, Soaking Tub, Separate Shower, Walk-In Closet(s)
- Flooring: Carpet, Tile
- Windows: Double Pane Windows, Insulated Windows, Low-Emissivity Windows
- Has basement: No
- Number of fireplaces: 1
- Fireplace features: Gas Log
Interior area
- Total structure area: 2,439
- Total interior livable area: 2,439 sqft
Property
Parking
- Total spaces: 2
- Parking features: Attached, Garage
- Attached garage spaces: 2
Features
- Levels: One
- Stories: 1
- Patio & porch: Covered, Patio
- Exterior features: Courtyard, Fence, Private Yard
- Has private pool: Yes
- Pool features: Above Ground
- Fencing: Back Yard,Wall
Lot
- Size: 0.50 Acres
- Features: Landscaped
Details
- Parcel number: 1010070220224
- Zoning description: R-1
Construction
Type & style
- Home type: SingleFamily
- Architectural style: Custom
- Property subtype: Single Family Residence
Materials
- Frame, Synthetic Stucco
- Roof: Flat,Pitched,Tile
Condition
- Resale
- New construction: No
- Year built: 2018
Details
- Builder name: Royal Elite Enterprise
Utilities & green energy
- Sewer: Septic Tank
- Water: Public
- Utilities for property: None
Green energy
- Energy efficient items: Windows
- Energy generation: None
Community & neighborhood
Location
- Region: Rio Rancho
- Subdivision: Rio Rancho Estates
Other
Other facts
- Listing terms: Cash,Conventional,FHA,VA Loan
- Road surface type: Dirt
Price history
| Date | Event | Price |
|---|---|---|
| 1/24/2025 | Sold | -- |
Source: | ||
| 11/29/2024 | Pending sale | $499,999$205/sqft |
Source: | ||
| 11/16/2024 | Listed for sale | $499,999$205/sqft |
Source: | ||
| 11/11/2024 | Pending sale | $499,999$205/sqft |
Source: | ||
| 11/2/2024 | Price change | $499,9990%$205/sqft |
Source: | ||
Public tax history
| Year | Property taxes | Tax assessment |
|---|---|---|
| 2025 | $3,796 -0.2% | $110,789 +3% |
| 2024 | $3,804 +2.7% | $107,563 +3% |
| 2023 | $3,705 +2% | $104,430 +3% |
Find assessor info on the county website
Neighborhood: 87124
Nearby schools
GreatSchools rating
- 5/10Puesta Del Sol Elementary SchoolGrades: K-5Distance: 2 mi
- 7/10Eagle Ridge Middle SchoolGrades: 6-8Distance: 2.2 mi
- 7/10Rio Rancho High SchoolGrades: 9-12Distance: 2.9 mi
Schools provided by the listing agent
- Elementary: Puesta Del Sol
- Middle: Eagle Ridge
- High: Rio Rancho
Source: SWMLS. This data may not be complete. We recommend contacting the local school district to confirm school assignments for this home.
Get a cash offer in 3 minutes
Find out how much your home could sell for in as little as 3 minutes with a no-obligation cash offer.
Estimated market value$477,500
Get a cash offer in 3 minutes
Find out how much your home could sell for in as little as 3 minutes with a no-obligation cash offer.
Estimated market value
$477,500


