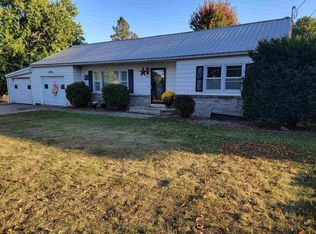Sold for $197,000 on 05/07/25
$197,000
505 7th Ave E, Cresco, IA 52136
3beds
1,723sqft
Single Family Residence
Built in 1964
8,755.56 Square Feet Lot
$198,400 Zestimate®
$114/sqft
$1,245 Estimated rent
Home value
$198,400
Estimated sales range
Not available
$1,245/mo
Zestimate® history
Loading...
Owner options
Explore your selling options
What's special
Check out this recently renovated ranch style home located close to the schools, park, and walking/biking trail! Main floor features an updated eat-in kitchen with lots of cupboard space, new counter tops, tiled backsplash, and painted cabinets. Large living room with an electric fireplace, new carpet, and a large picture window to allow for natural lighting. 3 bedrooms with good sized closets and new carpet. Full bathroom has new a tub/shower and vanity. On the lower level you will find a large family/rec room with new carpet and built in shelving, brand new 1/2 bathroom, laundry, and plenty of space for all of your extra storage needs. An additional bedroom could easily be made in this lower level if so desired. Attached 1 stall garage. The backyard has plenty of room for gardening, entertaining, space for the kids/pets to play, or simply enjoy relaxing on your back patio with your favorite beverage! Additional small storage shed included. This property has had many recent updates including new flooring, exterior and interior painting, kitchen cabinets, backsplash, sink, countertops, knobs and pulls, light fixtures, tub/shower and vanity, electric fireplace in living room, added a 3rd bedroom, added 1/2 bathroom on lower level, laundry moved to the lower level, insulation, landscaping, and so much more! It's a must see to appreciate! This home is move in ready with all appliances to stay! All the hard work has been done for you so enjoy the convenience of moving your personal belongings in and start making memories in this wonderful home! Call today to set up your private viewing.
Zillow last checked: 8 hours ago
Listing updated: May 10, 2025 at 04:04am
Listed by:
Heidi Rice 507-259-8344,
Country Life Real Estate, Inc
Bought with:
Heidi Rice, S67264000
Country Life Real Estate, Inc
Source: Northeast Iowa Regional BOR,MLS#: 20251387
Facts & features
Interior
Bedrooms & bathrooms
- Bedrooms: 3
- Bathrooms: 2
- Full bathrooms: 1
- 1/2 bathrooms: 1
Other
- Level: Upper
Other
- Level: Main
Other
- Level: Lower
Kitchen
- Level: Main
Living room
- Level: Main
Heating
- Forced Air, Natural Gas
Cooling
- Central Air
Appliances
- Included: Dishwasher, Dryer, Disposal, MicroHood, Microwave Built In, Free-Standing Range, Refrigerator, Washer, Gas Water Heater, Water Softener, Water Softener Owned
- Laundry: Lower Level
Features
- Basement: Block,Interior Entry,Floor Drain,Partially Finished
- Has fireplace: Yes
- Fireplace features: One, Electric, Living Room
Interior area
- Total interior livable area: 1,723 sqft
- Finished area below ground: 1,168
Property
Parking
- Total spaces: 1
- Parking features: 1 Stall, Attached Garage, Garage Door Opener
- Has attached garage: Yes
- Carport spaces: 1
Features
- Patio & porch: Patio
Lot
- Size: 8,755 sqft
- Dimensions: 70 x 125
- Features: Landscaped, Level
Details
- Additional structures: Storage
- Parcel number: 320320015010000
- Zoning: R-2
- Special conditions: Standard
Construction
Type & style
- Home type: SingleFamily
- Property subtype: Single Family Residence
Materials
- Masonite
- Roof: Shingle,Asphalt
Condition
- Year built: 1964
Utilities & green energy
- Sewer: Public Sewer
- Water: Public
Community & neighborhood
Security
- Security features: Smoke Detector(s)
Location
- Region: Cresco
Other
Other facts
- Road surface type: Concrete, Paved
Price history
| Date | Event | Price |
|---|---|---|
| 5/7/2025 | Sold | $197,000-3.9%$114/sqft |
Source: | ||
| 4/4/2025 | Pending sale | $205,000$119/sqft |
Source: | ||
| 4/4/2025 | Listed for sale | $205,000+57.7%$119/sqft |
Source: | ||
| 1/17/2025 | Sold | $130,000-5.7%$75/sqft |
Source: | ||
| 11/20/2024 | Pending sale | $137,900$80/sqft |
Source: | ||
Public tax history
| Year | Property taxes | Tax assessment |
|---|---|---|
| 2024 | $1,598 -6.7% | $105,220 |
| 2023 | $1,712 +7.5% | $105,220 +18.6% |
| 2022 | $1,592 +0.4% | $88,690 |
Find assessor info on the county website
Neighborhood: 52136
Nearby schools
GreatSchools rating
- 5/10Crestwood Elementary SchoolGrades: K-6Distance: 0.4 mi
- 7/10Crestwood High SchoolGrades: 7-12Distance: 0.5 mi
Schools provided by the listing agent
- Elementary: Howard Winneshiek
- Middle: Howard Winneshiek
- High: Howard Winneshiek
Source: Northeast Iowa Regional BOR. This data may not be complete. We recommend contacting the local school district to confirm school assignments for this home.

Get pre-qualified for a loan
At Zillow Home Loans, we can pre-qualify you in as little as 5 minutes with no impact to your credit score.An equal housing lender. NMLS #10287.
