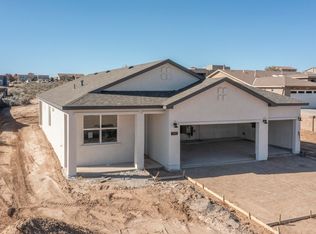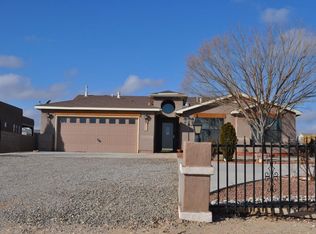Sold
Price Unknown
505 4th St NE, Rio Rancho, NM 87124
3beds
1,689sqft
Single Family Residence
Built in 2022
0.5 Acres Lot
$459,600 Zestimate®
$--/sqft
$2,609 Estimated rent
Home value
$459,600
$437,000 - $483,000
$2,609/mo
Zestimate® history
Loading...
Owner options
Explore your selling options
What's special
Built in 2022, come enjoy the mountain views from this beautiful 3 bedroom, 3 bathroom home in Rio Rancho. Plenty of room to store your toys in the 3 car garage or on the half acre lot with backyard access and an oversized concrete pad. When you enter the home you cannot miss the gorgeous 12x24 tiles leading the way through the open floor plan which allows for easy entertaining. The kitchen features a large island, stainless steel appliances, granite counter tops, Kona-stained cabinets, and a walk in pantry all under the recessed lighting. The bathrooms feature the same granite counter tops and large 13x13 floor to ceiling tiles in the showers. The home also includes a water softener and tankless water heater. Schedule your appointment today!
Zillow last checked: 8 hours ago
Listing updated: January 02, 2024 at 05:48pm
Listed by:
Katherine E Ciccone 505-803-0354,
Realty One of New Mexico
Bought with:
Shari A Linsley, 51969
Coldwell Banker Legacy
Source: SWMLS,MLS#: 1050532
Facts & features
Interior
Bedrooms & bathrooms
- Bedrooms: 3
- Bathrooms: 3
- Full bathrooms: 1
- 3/4 bathrooms: 1
- 1/2 bathrooms: 1
Primary bedroom
- Level: Main
- Area: 212.85
- Dimensions: 16.5 x 12.9
Bedroom 2
- Level: Main
- Area: 113.22
- Dimensions: 10.2 x 11.1
Bedroom 3
- Level: Main
- Area: 107.06
- Dimensions: 10.6 x 10.1
Kitchen
- Level: Main
- Area: 111.36
- Dimensions: 9.6 x 11.6
Living room
- Level: Main
- Area: 380.08
- Dimensions: 18.9 x 20.11
Heating
- Central, Forced Air
Cooling
- Refrigerated
Appliances
- Included: Dishwasher, Microwave, Refrigerator, Water Softener Owned
- Laundry: Washer Hookup, Electric Dryer Hookup, Gas Dryer Hookup
Features
- Ceiling Fan(s), Kitchen Island, Main Level Primary, Pantry
- Flooring: Tile
- Windows: Double Pane Windows, Insulated Windows, Low-Emissivity Windows
- Has basement: No
- Has fireplace: No
Interior area
- Total structure area: 1,689
- Total interior livable area: 1,689 sqft
Property
Parking
- Total spaces: 3
- Parking features: Attached, Finished Garage, Garage, Garage Door Opener
- Attached garage spaces: 3
Features
- Levels: One
- Stories: 1
- Exterior features: Private Yard
- Fencing: Wall
Lot
- Size: 0.50 Acres
- Features: Landscaped
Details
- Parcel number: R023238
- Zoning description: R-1
Construction
Type & style
- Home type: SingleFamily
- Property subtype: Single Family Residence
Materials
- Frame, Stucco
- Roof: Pitched,Shingle
Condition
- Resale
- New construction: No
- Year built: 2022
Details
- Builder name: Amreston
Utilities & green energy
- Sewer: Septic Tank
- Water: Public
- Utilities for property: Cable Available, Electricity Connected, Natural Gas Connected, Water Connected
Green energy
- Energy efficient items: Windows
- Energy generation: None
Community & neighborhood
Location
- Region: Rio Rancho
Other
Other facts
- Listing terms: Cash,Conventional,FHA,VA Loan
Price history
| Date | Event | Price |
|---|---|---|
| 1/2/2024 | Sold | -- |
Source: | ||
| 12/4/2023 | Pending sale | $450,000$266/sqft |
Source: | ||
| 11/29/2023 | Listed for sale | $450,000+14.5%$266/sqft |
Source: | ||
| 7/27/2022 | Listing removed | -- |
Source: | ||
| 6/14/2022 | Price change | $392,985-2.1%$233/sqft |
Source: | ||
Public tax history
| Year | Property taxes | Tax assessment |
|---|---|---|
| 2025 | $5,494 +11.7% | $159,433 +15.1% |
| 2024 | $4,918 -9.9% | $138,470 -8.2% |
| 2023 | $5,457 +1862.6% | $150,878 +2163.1% |
Find assessor info on the county website
Neighborhood: 87124
Nearby schools
GreatSchools rating
- 5/10Puesta Del Sol Elementary SchoolGrades: K-5Distance: 1.9 mi
- 7/10Eagle Ridge Middle SchoolGrades: 6-8Distance: 2.8 mi
- 7/10Rio Rancho High SchoolGrades: 9-12Distance: 3.5 mi
Get a cash offer in 3 minutes
Find out how much your home could sell for in as little as 3 minutes with a no-obligation cash offer.
Estimated market value$459,600
Get a cash offer in 3 minutes
Find out how much your home could sell for in as little as 3 minutes with a no-obligation cash offer.
Estimated market value
$459,600

