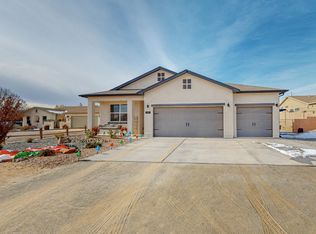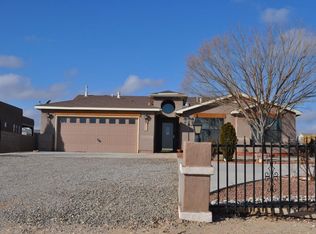This home will be finished by closing so don't wait! Welcome to 505 4th St in Rio Rancho. This is the San Juan floorplan built by Amreston Homes. This 3-bedroom 2.5 bath home has 1651 sqft and a 3-car garage. Bring your toys to enjoy on this .5-acre lot with no HOA. This home will have Kona-stained cabinets in all the standard locations as well as 12x24 tile in the wet areas. The shower surrounds will have 13x13'' tile up to the ceilings. The spacious owner's suite is 16.5x13 and will comfortably fit most any bedroom set. The kitchen will have granite standard with the sink and dishwasher located in the island. Some photos are not of the exact home, but rather examples of the floorplan and finish
This property is off market, which means it's not currently listed for sale or rent on Zillow. This may be different from what's available on other websites or public sources.

