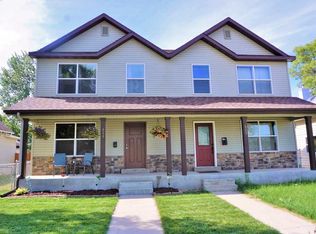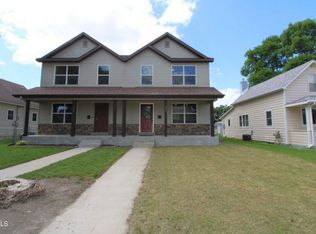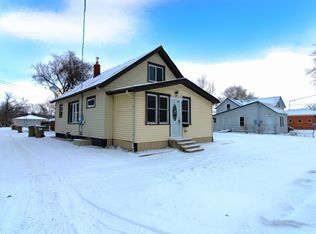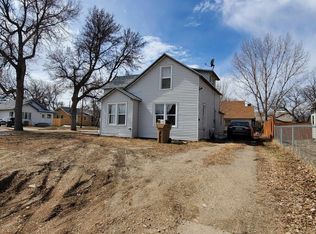Sold on 02/15/24
Price Unknown
505 3rd St NW, Minot, ND 58703
3beds
2baths
2,222sqft
Single Family Residence
Built in 1916
7,013.16 Square Feet Lot
$188,300 Zestimate®
$--/sqft
$1,803 Estimated rent
Home value
$188,300
$171,000 - $205,000
$1,803/mo
Zestimate® history
Loading...
Owner options
Explore your selling options
What's special
Welcome to this inviting 3-bedroom, 1.5-bathroom home with a main floor master bedroom for added convenience. The main level also features a cozy living space, small library/office area, kitchen, and full bathroom. The fenced-in backyard offers a private retreat, complemented by a charming porch with a pergola—perfect for outdoor enjoyment and entertaining. Upstairs, you'll find the remaining bedrooms, a convenient half bath, and a versatile bonus room. This thoughtfully designed home seamlessly combines comfort and functionality, providing an ideal space for both relaxation and social gatherings. Welcome home!
Zillow last checked: 8 hours ago
Listing updated: February 15, 2024 at 09:52am
Listed by:
Tracy Lynne 701-350-1762,
SIGNAL REALTY
Source: Minot MLS,MLS#: 232016
Facts & features
Interior
Bedrooms & bathrooms
- Bedrooms: 3
- Bathrooms: 2
- Main level bathrooms: 1
- Main level bedrooms: 1
Primary bedroom
- Level: Main
Bedroom 1
- Level: Upper
Bedroom 2
- Level: Upper
Dining room
- Level: Main
Kitchen
- Level: Main
Living room
- Level: Main
Heating
- Forced Air, Natural Gas
Cooling
- Central Air
Appliances
- Included: Microwave, Refrigerator, Range/Oven, Dryer
- Laundry: In Basement
Features
- Flooring: Other
- Basement: Unfinished
- Has fireplace: No
Interior area
- Total structure area: 2,222
- Total interior livable area: 2,222 sqft
- Finished area above ground: 1,430
Property
Parking
- Parking features: No Garage
Features
- Levels: One and One Half
- Stories: 1
- Patio & porch: Deck, Porch
- Fencing: Fenced
Lot
- Size: 7,013 sqft
- Dimensions: 50 x 140
Details
- Additional structures: Shed(s)
- Parcel number: MI142590400051
- Zoning: R2B
Construction
Type & style
- Home type: SingleFamily
- Property subtype: Single Family Residence
Materials
- Foundation: Concrete Perimeter
- Roof: Asphalt
Condition
- New construction: No
- Year built: 1916
Utilities & green energy
- Sewer: City
- Water: City
Community & neighborhood
Location
- Region: Minot
Price history
| Date | Event | Price |
|---|---|---|
| 2/15/2024 | Sold | -- |
Source: | ||
| 2/8/2024 | Pending sale | $160,000$72/sqft |
Source: | ||
| 1/2/2024 | Contingent | $160,000$72/sqft |
Source: | ||
| 12/22/2023 | Listed for sale | $160,000+33.3%$72/sqft |
Source: | ||
| 3/23/2022 | Sold | -- |
Source: Great North MLS #1220020 | ||
Public tax history
| Year | Property taxes | Tax assessment |
|---|---|---|
| 2024 | $2,352 +3.9% | $161,000 +11% |
| 2023 | $2,265 | $145,000 +10.7% |
| 2022 | -- | $131,000 -21.6% |
Find assessor info on the county website
Neighborhood: Nubbin Park
Nearby schools
GreatSchools rating
- 3/10McKinley Elementary SchoolGrades: K-5Distance: 0.3 mi
- 5/10Erik Ramstad Middle SchoolGrades: 6-8Distance: 2.4 mi
- 8/10Central Campus SchoolGrades: 9-10Distance: 0.6 mi
Schools provided by the listing agent
- District: Minot #1
Source: Minot MLS. This data may not be complete. We recommend contacting the local school district to confirm school assignments for this home.



