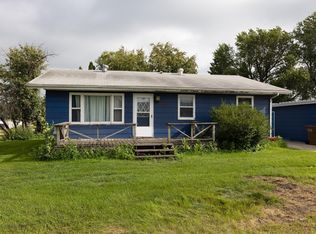Closed
Price Unknown
505 3rd St, Arthur, ND 58006
5beds
3,604sqft
Single Family Residence
Built in 1925
0.32 Acres Lot
$131,100 Zestimate®
$--/sqft
$2,338 Estimated rent
Home value
$131,100
$125,000 - $138,000
$2,338/mo
Zestimate® history
Loading...
Owner options
Explore your selling options
What's special
Over 3,600 Sq Ft | Big Potential, Small Price
This home is loaded with opportunity. Priced well below what you'd expect for this size, and with some cosmetic updates, there’s real potential to build equity fast. Whether you're looking to flip, rent, or just make a smart long-term move, this is a great opportunity to add value. 1996 addition added a spacious family room and two more bedrooms, bringing the total living space to over 3,600 square feet.
Located just 24 miles from Fargo, the small town of Arthur offers peace and quiet without sacrificing access to the metro.
If you're looking for a property with upside, this one’s worth a closer look. Property is being sold as is.
Zillow last checked: 8 hours ago
Listing updated: September 30, 2025 at 09:45pm
Listed by:
Spencer Hron 218-686-2853,
KW Inspire Realty Keller Williams,
Austin Willprecht 701-561-3290
Bought with:
Isabel DenOuden
REAL (216 FGO)
Source: NorthstarMLS as distributed by MLS GRID,MLS#: 6727587
Facts & features
Interior
Bedrooms & bathrooms
- Bedrooms: 5
- Bathrooms: 2
- 3/4 bathrooms: 1
- 1/2 bathrooms: 1
Bedroom 1
- Level: Second
Bedroom 2
- Level: Second
Bedroom 3
- Level: Second
Bedroom 4
- Level: Second
Bedroom 5
- Level: Main
Bathroom
- Level: Second
Bathroom
- Level: Main
Dining room
- Level: Main
Family room
- Level: Main
Kitchen
- Level: Main
Living room
- Level: Main
Heating
- Baseboard, Forced Air
Cooling
- Central Air
Appliances
- Included: Dishwasher, Dryer, Microwave, Range, Refrigerator, Washer
Features
- Flooring: Hardwood
- Basement: Block
- Number of fireplaces: 1
Interior area
- Total structure area: 3,604
- Total interior livable area: 3,604 sqft
- Finished area above ground: 2,616
- Finished area below ground: 0
Property
Parking
- Total spaces: 2
- Parking features: Attached
- Attached garage spaces: 2
Accessibility
- Accessibility features: None
Features
- Levels: Two
- Stories: 2
Lot
- Size: 0.32 Acres
- Dimensions: 100 x 140
Details
- Foundation area: 988
- Parcel number: 08010011643000
- Zoning description: Residential-Single Family
Construction
Type & style
- Home type: SingleFamily
- Property subtype: Single Family Residence
Materials
- Vinyl Siding
Condition
- Age of Property: 100
- New construction: No
- Year built: 1925
Utilities & green energy
- Gas: Propane
- Sewer: City Sewer - In Street
- Water: City Water - In Street
Community & neighborhood
Location
- Region: Arthur
- Subdivision: Arthur
HOA & financial
HOA
- Has HOA: No
Price history
| Date | Event | Price |
|---|---|---|
| 7/11/2025 | Sold | -- |
Source: | ||
| 6/9/2025 | Pending sale | $130,000$36/sqft |
Source: | ||
| 6/3/2025 | Price change | $130,000-15%$36/sqft |
Source: | ||
| 4/3/2025 | Price change | $153,000-7.3%$42/sqft |
Source: | ||
| 3/16/2025 | Price change | $165,000-2.9%$46/sqft |
Source: | ||
Public tax history
| Year | Property taxes | Tax assessment |
|---|---|---|
| 2024 | $2,491 +3.1% | $235,000 +2.8% |
| 2023 | $2,416 +11.2% | $228,500 +8.2% |
| 2022 | $2,173 +10.9% | $211,200 +9.3% |
Find assessor info on the county website
Neighborhood: 58006
Nearby schools
GreatSchools rating
- 9/10Northern Cass Elementary SchoolGrades: PK-5Distance: 6.2 mi
- 6/10Northern Cass Middle SchoolGrades: 6-8Distance: 6.2 mi
- 8/10Northern Cass High SchoolGrades: 9-12Distance: 6.2 mi
