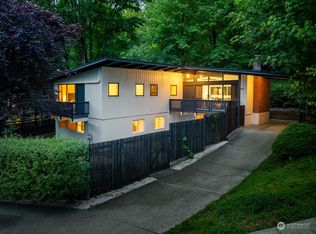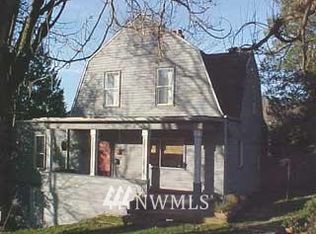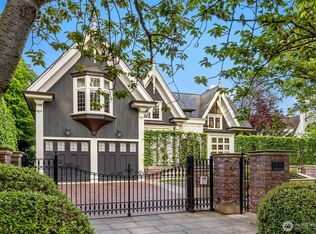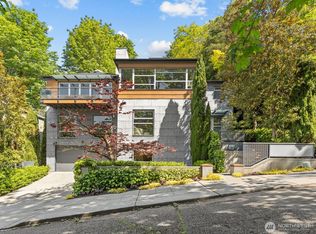Sold
Listed by:
Shawna Ader,
Windermere Real Estate Midtown
Bought with: COMPASS
$5,150,000
505 36th Avenue E, Seattle, WA 98112
5beds
5,546sqft
Single Family Residence
Built in 2006
0.43 Acres Lot
$5,019,600 Zestimate®
$929/sqft
$7,490 Estimated rent
Home value
$5,019,600
$4.57M - $5.47M
$7,490/mo
Zestimate® history
Loading...
Owner options
Explore your selling options
What's special
Elegantly designed architectural masterpiece unfolds on a surprising in-city oasis. Nestled within a lush tapestry of mature trees and verdant foliage; a private haven bathed in natural light. Sleek, daring lines meet cozy comfort, offering a luxurious, versatile living experience. A bold playful twist on classic Northwest Contemporary style. Revel in your own urban sanctuary—perfect for entertaining, unwinding, or a lively game of hide-and-seek. Steel & concrete construction, boasting dual two-car garages, radiant heat, A/C, and enduring quality. Just a hop, skip or jump away from parks, shops, and transit in one of Seattle’s most sought-after neighborhoods. Indulge in unrivaled craftsmanship - inside and out.
Zillow last checked: 8 hours ago
Listing updated: May 28, 2024 at 03:06pm
Listed by:
Shawna Ader,
Windermere Real Estate Midtown
Bought with:
Tere Foster, 7690
COMPASS
Source: NWMLS,MLS#: 2220693
Facts & features
Interior
Bedrooms & bathrooms
- Bedrooms: 5
- Bathrooms: 5
- Full bathrooms: 3
- 3/4 bathrooms: 1
- 1/2 bathrooms: 1
- Main level bathrooms: 1
Primary bedroom
- Level: Second
Bedroom
- Level: Second
Bedroom
- Level: Second
Bedroom
- Level: Second
Bedroom
- Level: Second
Bathroom three quarter
- Level: Lower
Bathroom full
- Level: Second
Bathroom full
- Level: Second
Bathroom full
- Level: Second
Other
- Level: Main
Den office
- Level: Main
Den office
- Level: Lower
Dining room
- Level: Main
Entry hall
- Level: Main
Other
- Level: Lower
Family room
- Level: Lower
Great room
- Level: Main
Kitchen with eating space
- Level: Main
Living room
- Level: Main
Utility room
- Level: Second
Heating
- Fireplace(s), Forced Air, HRV/ERV System, Radiant
Cooling
- Central Air
Appliances
- Included: Dishwashers_, Double Oven, Dryer(s), GarbageDisposal_, Microwaves_, Refrigerators_, StovesRanges_, Washer(s), Dishwasher(s), Garbage Disposal, Microwave(s), Refrigerator(s), Stove(s)/Range(s)
Features
- Bath Off Primary, Central Vacuum, Dining Room, High Tech Cabling
- Flooring: Bamboo/Cork, Concrete, Hardwood, See Remarks, Stone
- Doors: French Doors
- Windows: Double Pane/Storm Window
- Basement: Daylight,Finished
- Number of fireplaces: 1
- Fireplace features: See Remarks, Main Level: 1, Fireplace
Interior area
- Total structure area: 5,546
- Total interior livable area: 5,546 sqft
Property
Parking
- Total spaces: 4
- Parking features: Detached Garage
- Garage spaces: 4
Features
- Levels: Two
- Stories: 2
- Entry location: Main
- Patio & porch: Concrete, Hardwood, Bamboo/Cork, Wet Bar, Wired for Generator, Bath Off Primary, Built-In Vacuum, Double Pane/Storm Window, Dining Room, French Doors, High Tech Cabling, Jetted Tub, Security System, Solarium/Atrium, Vaulted Ceiling(s), Walk-In Closet(s), Fireplace
- Spa features: Bath
- Has view: Yes
- View description: Territorial
Lot
- Size: 0.43 Acres
- Features: Corner Lot, Curbs, Paved, Sidewalk, Cable TV, Deck, Fenced-Fully, Gas Available, High Speed Internet, Irrigation, Patio
- Topography: Level,PartialSlope,Terraces
- Residential vegetation: Garden Space, Wooded
Details
- Parcel number: 6600000315
- Special conditions: Standard
- Other equipment: Wired for Generator
Construction
Type & style
- Home type: SingleFamily
- Architectural style: Modern
- Property subtype: Single Family Residence
Materials
- Cement/Concrete, See Remarks, Stucco, Wood Siding
- Foundation: Poured Concrete
- Roof: Flat,See Remarks
Condition
- Very Good
- Year built: 2006
Utilities & green energy
- Electric: Company: Seattle City Light & PSE
- Sewer: Sewer Connected, Company: Seattle Public Utilities
- Water: Public, Company: Seattle Public Utilities
Community & neighborhood
Security
- Security features: Security System
Location
- Region: Seattle
- Subdivision: Washington Park
Other
Other facts
- Listing terms: Cash Out,Conventional
- Cumulative days on market: 543 days
Price history
| Date | Event | Price |
|---|---|---|
| 5/28/2024 | Sold | $5,150,000-4.5%$929/sqft |
Source: | ||
| 5/4/2024 | Pending sale | $5,395,000$973/sqft |
Source: | ||
| 4/12/2024 | Listed for sale | $5,395,000$973/sqft |
Source: | ||
Public tax history
| Year | Property taxes | Tax assessment |
|---|---|---|
| 2024 | $40,142 +5.1% | $4,112,000 +4% |
| 2023 | $38,212 0% | $3,955,000 -10.7% |
| 2022 | $38,224 +13.1% | $4,429,000 +23.5% |
Find assessor info on the county website
Neighborhood: Madison Park
Nearby schools
GreatSchools rating
- 7/10McGilvra Elementary SchoolGrades: K-5Distance: 0.7 mi
- 7/10Edmonds S. Meany Middle SchoolGrades: 6-8Distance: 0.8 mi
- 8/10Garfield High SchoolGrades: 9-12Distance: 1.5 mi
Schools provided by the listing agent
- Elementary: Mc Gilvra
- Middle: Meany Mid
- High: Garfield High
Source: NWMLS. This data may not be complete. We recommend contacting the local school district to confirm school assignments for this home.
Sell for more on Zillow
Get a free Zillow Showcase℠ listing and you could sell for .
$5,019,600
2% more+ $100K
With Zillow Showcase(estimated)
$5,119,992


