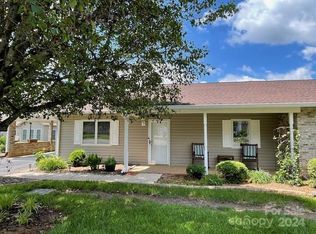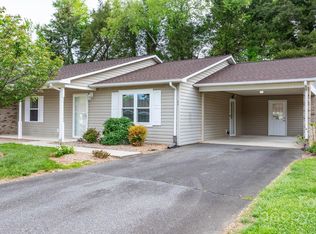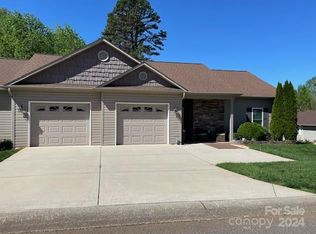Closed
$289,900
505 2nd Street Pl NE UNIT F1, Conover, NC 28613
2beds
1,204sqft
Townhouse
Built in 2016
-- sqft lot
$298,700 Zestimate®
$241/sqft
$1,422 Estimated rent
Home value
$298,700
$266,000 - $335,000
$1,422/mo
Zestimate® history
Loading...
Owner options
Explore your selling options
What's special
END UNIT! Built in 2016, this one level townhome has a single car garage. Private concrete back patio and recessed front porch area. Kitchen has granite countertops, all white cabinets with soft close drawers and a stainless DW, upgraded smooth cooktop electric range, stainless side-by-side refrigerator and microwave. The kitchen has a plant-friendly bay window over the sink and an eat-at bar. Laundry/mudroom with storage and both the washer/dryer remain. Floorplan is open and inviting with large living room/dining room combination and vaulted ceiling sunroom. Crown mouldings and plantation blinds throughout. Vinyl plank flooring throughout with ceramic tile flooring in the baths. Primary bedroom ensuite has a walk-in shower. 2nd bath has a tub unit. HOA dues are $125 per month and covers the trash and exterior maintenance, but doesn't cover the roof. No rentals allowed; must be owner occupied. This unit is a must see!
Zillow last checked: 8 hours ago
Listing updated: April 25, 2025 at 05:33pm
Listing Provided by:
Libby Lail LibbyLail@remax.net,
RE/MAX A-Team
Bought with:
Emily Wood
Better Homes and Gardens Real Estate Foothills
Source: Canopy MLS as distributed by MLS GRID,MLS#: 4203010
Facts & features
Interior
Bedrooms & bathrooms
- Bedrooms: 2
- Bathrooms: 2
- Full bathrooms: 2
- Main level bedrooms: 2
Primary bedroom
- Features: Ceiling Fan(s), En Suite Bathroom, Walk-In Closet(s)
- Level: Main
Bedroom s
- Features: Ceiling Fan(s)
- Level: Main
Bathroom full
- Level: Main
Bathroom full
- Level: Main
Dining area
- Features: Ceiling Fan(s), None
- Level: Main
Kitchen
- Features: Storage
- Level: Main
Laundry
- Features: Storage
- Level: Main
Living room
- Features: Open Floorplan, None
- Level: Main
Sunroom
- Features: Ceiling Fan(s), Vaulted Ceiling(s)
- Level: Main
Heating
- Electric, Heat Pump
Cooling
- Central Air, Heat Pump
Appliances
- Included: Dishwasher, Disposal, Electric Range, Microwave, Refrigerator with Ice Maker, Washer/Dryer
- Laundry: Mud Room, Inside
Features
- Breakfast Bar, Open Floorplan, Pantry
- Flooring: Tile, Vinyl
- Windows: Insulated Windows, Window Treatments
- Has basement: No
Interior area
- Total structure area: 1,204
- Total interior livable area: 1,204 sqft
- Finished area above ground: 1,204
- Finished area below ground: 0
Property
Parking
- Total spaces: 1
- Parking features: Driveway, Attached Garage, Garage Faces Front, Keypad Entry, Garage on Main Level
- Attached garage spaces: 1
- Has uncovered spaces: Yes
- Details: Single car garage. Concrete driveway with small turnout.
Accessibility
- Accessibility features: Two or More Access Exits, Door Width 32 Inches or More, No Interior Steps
Features
- Levels: One
- Stories: 1
- Entry location: Main
- Patio & porch: Front Porch, Patio
- Waterfront features: None
Lot
- Features: Level
Details
- Additional structures: None
- Parcel number: 374106399627
- Zoning: CD
- Special conditions: Estate
- Horse amenities: None
Construction
Type & style
- Home type: Townhouse
- Architectural style: Cottage
- Property subtype: Townhouse
Materials
- Brick Partial, Stone, Vinyl
- Foundation: Slab
- Roof: Shingle
Condition
- New construction: No
- Year built: 2016
Utilities & green energy
- Sewer: Public Sewer
- Water: City
- Utilities for property: Cable Available, Electricity Connected, Underground Utilities
Community & neighborhood
Security
- Security features: Carbon Monoxide Detector(s), Smoke Detector(s)
Community
- Community features: None
Location
- Region: Conover
- Subdivision: Conover Manor
HOA & financial
HOA
- Has HOA: Yes
- HOA fee: $125 monthly
- Association name: John Kelly-President
- Association phone: 315-247-6872
Other
Other facts
- Listing terms: Cash,Conventional,FHA,VA Loan
- Road surface type: Concrete, Paved
Price history
| Date | Event | Price |
|---|---|---|
| 4/25/2025 | Sold | $289,900$241/sqft |
Source: | ||
| 4/19/2025 | Pending sale | $289,900$241/sqft |
Source: | ||
| 3/24/2025 | Listed for sale | $289,900+1.8%$241/sqft |
Source: | ||
| 12/20/2024 | Listing removed | $284,900$237/sqft |
Source: | ||
| 12/17/2024 | Listed for sale | $284,900+3.8%$237/sqft |
Source: | ||
Public tax history
| Year | Property taxes | Tax assessment |
|---|---|---|
| 2025 | $1,697 | $213,900 |
| 2024 | $1,697 | $213,900 |
| 2023 | $1,697 +8.1% | $213,900 +46.5% |
Find assessor info on the county website
Neighborhood: 28613
Nearby schools
GreatSchools rating
- 9/10Shuford ElementaryGrades: PK-5Distance: 1.1 mi
- 5/10Newton-Conover MiddleGrades: 6-8Distance: 1.9 mi
- 6/10Newton-Conover HighGrades: 9-12Distance: 2.1 mi
Schools provided by the listing agent
- Elementary: Shuford
- Middle: Newton Conover
- High: Newton Conover
Source: Canopy MLS as distributed by MLS GRID. This data may not be complete. We recommend contacting the local school district to confirm school assignments for this home.

Get pre-qualified for a loan
At Zillow Home Loans, we can pre-qualify you in as little as 5 minutes with no impact to your credit score.An equal housing lender. NMLS #10287.
Sell for more on Zillow
Get a free Zillow Showcase℠ listing and you could sell for .
$298,700
2% more+ $5,974
With Zillow Showcase(estimated)
$304,674

