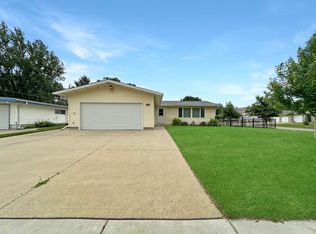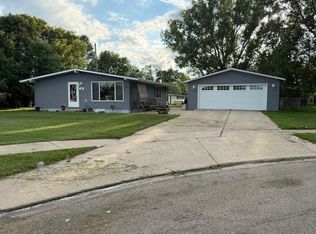Sold on 05/19/23
Price Unknown
505 20th St SW, Minot, ND 58701
3beds
3baths
2,240sqft
Single Family Residence
Built in 1967
7,405.2 Square Feet Lot
$301,600 Zestimate®
$--/sqft
$1,935 Estimated rent
Home value
$301,600
$287,000 - $317,000
$1,935/mo
Zestimate® history
Loading...
Owner options
Explore your selling options
What's special
Experience unparalleled modern living in this gorgeous 3 bedroom, 3 bath home. As you approach the property, you will be greeted by a fully railed-in porch, providing the perfect space for enjoying your morning coffee or unwinding on warm summer days. Upon entering the home, you will be captivated by the open living room that flows seamlessly into the beautifully updated kitchen. This inviting space boasts a breakfast nook, Hickory cabinets, Granite countertops, stainless steel appliances, an induction stove top, a double oven, and a built-in desk area. The main floor features a spacious master bedroom, complete with ample closet space and a luxurious tile shower. A second bedroom and an additional full bath are also located on this level. The lower level offers a large family room and a third bedroom - another master-sized space - with a full ensuite bathroom and brand new carpeting, ensuring plenty of living space for the whole family. The attached 2-stall garage, insulated and heated, offers convenience and comfort, making it the perfect space for parking your vehicles and storing your belongings. Venture outside to the newly fenced backyard, where you will find a private and serene outdoor oasis perfect for entertaining. The back patio includes a built-in pizza oven, ideal for hosting summer barbecues and gatherings. This incredible home is conveniently situated near local schools, shopping, and dining options, providing the perfect blend of privacy and convenience. Don't miss your opportunity to own this fully updated gem, complete with a stunning tile shower, new carpet, a fresh backyard fence, and a well-equipped garage. Schedule a showing today to explore this warm and welcoming neighborhood, and experience the exceptional lifestyle that awaits you!
Zillow last checked: 8 hours ago
Listing updated: May 22, 2023 at 08:14am
Listed by:
Ryan Turnage 701-720-8158,
RE/MAX Bakken Realty
Source: Minot MLS,MLS#: 230516
Facts & features
Interior
Bedrooms & bathrooms
- Bedrooms: 3
- Bathrooms: 3
- Main level bathrooms: 2
- Main level bedrooms: 2
Primary bedroom
- Level: Main
Bedroom 1
- Level: Main
Bedroom 2
- Description: Attached Bathroom
- Level: Lower
Dining room
- Level: Main
Family room
- Level: Lower
Kitchen
- Level: Main
Living room
- Level: Main
Heating
- Forced Air, Natural Gas
Cooling
- Central Air
Appliances
- Included: Microwave, Dishwasher, Disposal, Refrigerator, Range/Oven, Washer, Dryer
- Laundry: Lower Level
Features
- Flooring: Carpet, Linoleum
- Basement: Finished,Full
- Has fireplace: No
Interior area
- Total structure area: 2,240
- Total interior livable area: 2,240 sqft
- Finished area above ground: 1,120
Property
Parking
- Total spaces: 2
- Parking features: Attached, Garage: 220 V, Heated, Insulated, Lights, Opener, Sheet Rock, Driveway: Concrete
- Attached garage spaces: 2
- Has uncovered spaces: Yes
Features
- Levels: One
- Stories: 1
- Patio & porch: Patio, Porch
- Fencing: Fenced
Lot
- Size: 7,405 sqft
- Dimensions: 65 x 120
Details
- Additional structures: Shed(s)
- Parcel number: MI222930400170
- Zoning: R1
Construction
Type & style
- Home type: SingleFamily
- Property subtype: Single Family Residence
Materials
- Foundation: Concrete Perimeter
- Roof: Asphalt
Condition
- New construction: No
- Year built: 1967
Utilities & green energy
- Sewer: City
- Water: City
Community & neighborhood
Location
- Region: Minot
Price history
| Date | Event | Price |
|---|---|---|
| 5/19/2023 | Sold | -- |
Source: | ||
| 5/11/2023 | Pending sale | $295,000$132/sqft |
Source: | ||
| 4/19/2023 | Contingent | $295,000$132/sqft |
Source: | ||
| 4/14/2023 | Listed for sale | $295,000+11.4%$132/sqft |
Source: | ||
| 10/5/2021 | Sold | -- |
Source: | ||
Public tax history
| Year | Property taxes | Tax assessment |
|---|---|---|
| 2024 | $3,769 +3.1% | $258,000 +10.3% |
| 2023 | $3,655 | $234,000 +4.5% |
| 2022 | -- | $224,000 +10.3% |
Find assessor info on the county website
Neighborhood: 58701
Nearby schools
GreatSchools rating
- 7/10Perkett Elementary SchoolGrades: PK-5Distance: 0.1 mi
- 5/10Jim Hill Middle SchoolGrades: 6-8Distance: 0.9 mi
- 6/10Magic City Campus High SchoolGrades: 11-12Distance: 0.6 mi
Schools provided by the listing agent
- District: Minot #1
Source: Minot MLS. This data may not be complete. We recommend contacting the local school district to confirm school assignments for this home.

