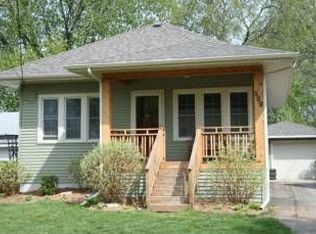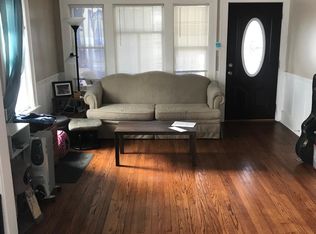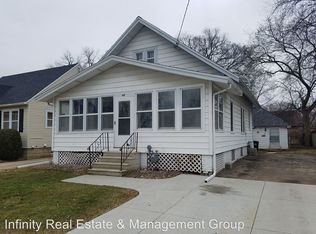Beautiful, one of a kind, Slatterly Park Craftsmanship home. From the time you walk in the front door, you will be blown away by the one of a kind features from the covered doorways, the peg and butterfly pattern oak hardwood floors, knotty pine ceilings, built-in bookcases and china cabinets. Updates thorough-out, including windows, and plumbing. Craftsman fireplace in living room, and fieldstone in the family room. Updated kitchen with granite counters, newly faced cabinets and commercial grade gas stove. Everything new and updated but keeping with the charm and character of this home. Cozy up in the main floor den or enjoy the beautiful gardens in the yard. Also awarded an Art on the Ave Boulevard Sculpture. The best part is the underground tunnel connecting the home to the garage.. there are steps leading up to the garage as well as an in-floor hatch that can be opened up for any mechanical work.. this home is a must see! Don't miss out, this won't last long.
This property is off market, which means it's not currently listed for sale or rent on Zillow. This may be different from what's available on other websites or public sources.


