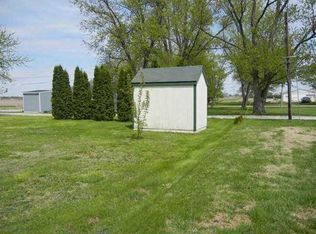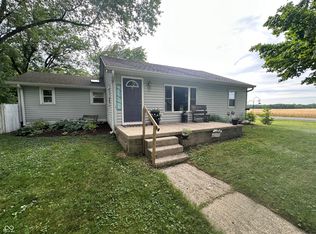Looking for a 3-bedroom ranch with a large outbuilding in a quiet, country setting? This is it! Welcome to 5049 Hazelrigg Road! Home features 3 bedrooms, 1.5 bathrooms, and a 1-car attached garage. Original hardwoods throughout the living room and all three bedrooms! Large, eat-in kitchen features newer appliances that stay! HVAC [2020] and water heater [2021] were just replaced! Outside, you'll find the 40x30 pole barn with concrete floor, plumbed for a bathroom, with a 16' wide by 9' high door. Turn it into a workshop, or, store the boat or camper inside! Home is steps away from the Big 4 Trail for walking, running, biking! Ideally located, this home is less than 10 minutes away from I-65 and Lebanon, IN. See it today!
This property is off market, which means it's not currently listed for sale or rent on Zillow. This may be different from what's available on other websites or public sources.


