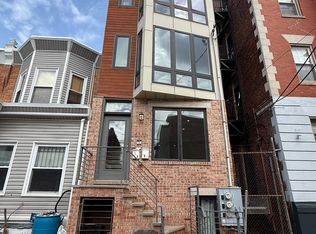*Available July 1st* Roomy, Bright & Perfectly Located This is a roomy 3 bed, 2 full bath bi-level apartment with central air spanning the 3rd and 4th floors of this beautiful West Philly building. The corner location allows for ample natural light throughout the unit and views of the tree lined street. The lower level has two large bedrooms with closets, plus a full bath and the kitchen. On the upper level you'll find a wide open living space usable for living room, den, work space, or a combination of all of them. This floor also has a bedroom that's two spaces, one of which could be used for a dressing room, walk-in closet or an additional office space. This floor also includes a full bath. Beyond the natural light and hardwood floors of the interior, you'll love this apartment's prime location: steps from Penn & Drexel, ideal for students, faculty, or anyone who wants to be close to University City. Also close to Clark and Malcolm X Parks, Baltimore Ave, public transit and a thriving scene of restaurants, bars, and nightlife right at your doorstep. Enjoy easy access to Center City, and beyond. Coin operated laundry is shared by 2 other units.
Please plan to attend one of the open houses on Friday, April 18th or Saturday, April 19th, and reach out with any questions. Application will consider credit score and applicants must make 3x the monthly rent in documented income. Electric paid by tenant, water additional $85/month paid as rent. Cats negotiated on a case by case basis, sorry, no dogs. Owner may require an additional pet deposit and proof of care/vaccinations.
Apartment for rent
$1,875/mo
5049 Spruce St APT 3R, Philadelphia, PA 19139
3beds
1,725sqft
Price is base rent and doesn't include required fees.
Apartment
Available Tue Jul 1 2025
Cats OK
Central air, electric
Common area laundry
On street parking
Electric
What's special
Ample natural lightCorner locationWide open living spaceHardwood floors
- 18 days
- on Zillow |
- -- |
- -- |
Travel times
Facts & features
Interior
Bedrooms & bathrooms
- Bedrooms: 3
- Bathrooms: 2
- Full bathrooms: 2
Heating
- Electric
Cooling
- Central Air, Electric
Appliances
- Included: Dishwasher, Microwave, Refrigerator
- Laundry: Common Area, In Basement, In Unit, Shared
Features
- Walk In Closet
- Flooring: Wood
Interior area
- Total interior livable area: 1,725 sqft
Property
Parking
- Parking features: On Street
- Details: Contact manager
Features
- Exterior features: Contact manager
Construction
Type & style
- Home type: Apartment
- Property subtype: Apartment
Condition
- Year built: 1925
Utilities & green energy
- Utilities for property: Sewage
Building
Management
- Pets allowed: Yes
Community & HOA
Location
- Region: Philadelphia
Financial & listing details
- Lease term: Contact For Details
Price history
| Date | Event | Price |
|---|---|---|
| 4/15/2025 | Listed for rent | $1,875+4.5%$1/sqft |
Source: Bright MLS #PAPH2468668 | ||
| 6/10/2024 | Listing removed | -- |
Source: Bright MLS #PAPH2311300 | ||
| 4/25/2024 | Price change | $1,795-2.7%$1/sqft |
Source: Bright MLS #PAPH2311300 | ||
| 1/9/2024 | Listed for rent | $1,845+5.4%$1/sqft |
Source: Bright MLS #PAPH2311300 | ||
| 3/29/2022 | Listing removed | -- |
Source: Zillow Rental Network Premium | ||
![[object Object]](https://photos.zillowstatic.com/fp/a9c1ad920dacac7c76af352beee81080-p_i.jpg)
