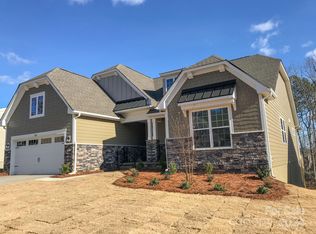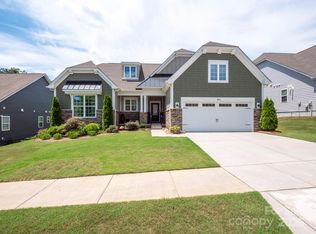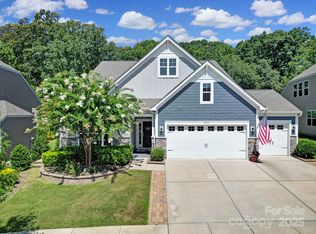Closed
$615,000
5049 Samoa Ridge Dr, Lancaster, SC 29720
3beds
2,242sqft
Single Family Residence
Built in 2020
0.22 Acres Lot
$624,400 Zestimate®
$274/sqft
$2,774 Estimated rent
Home value
$624,400
$562,000 - $693,000
$2,774/mo
Zestimate® history
Loading...
Owner options
Explore your selling options
What's special
Move-in ready 3-bedroom home with an unfinished basement in the amenity-rich Tree Tops neighborhood. Beautiful kitchen features a large kitchen island, gas stove, double ovens, and custom pantry shelving. Sellers have invested $75,000+ in upgrades. Hardwood floors, updated light fixtures, plantation shutters, and neutral paint throughout. Champion glass sunroom adds extra living space and is an ideal place to enjoy the wooded backyard. Trex deck, located off the main level, is a great place to grill and entertain. Basement is pre-plumbed and offers room to expand & easily accessible storage. Custom closet systems in all of the bedrooms. Epoxy floors & cabinets in the garage. Gated community with low SC taxes, close to shopping, restaurants & more! Neighborhood clubhouse, outdoor pool, pickleball and tennis courts, walking trails, dog park, kayak launch & lake access. Plus, there are several cabins with activities for everyone including arts and crafts, games & fitness center.
Zillow last checked: 8 hours ago
Listing updated: October 07, 2024 at 02:18pm
Listing Provided by:
Lyn Palmer 704-780-1448,
Terra Vista Realty
Bought with:
Tracey Miller
Howard Hanna Allen Tate Fort Mill
Source: Canopy MLS as distributed by MLS GRID,MLS#: 4178045
Facts & features
Interior
Bedrooms & bathrooms
- Bedrooms: 3
- Bathrooms: 3
- Full bathrooms: 2
- 1/2 bathrooms: 1
- Main level bedrooms: 3
Primary bedroom
- Level: Main
Primary bedroom
- Level: Main
Bedroom s
- Level: Main
Bedroom s
- Level: Main
Bedroom s
- Level: Main
Bedroom s
- Level: Main
Bathroom full
- Level: Main
Bathroom full
- Level: Main
Bathroom half
- Level: Main
Bathroom full
- Level: Main
Bathroom full
- Level: Main
Bathroom half
- Level: Main
Dining area
- Level: Main
Dining area
- Level: Main
Kitchen
- Level: Main
Kitchen
- Level: Main
Laundry
- Level: Main
Laundry
- Level: Main
Sunroom
- Level: Main
Sunroom
- Level: Main
Heating
- Central, Ductless, Natural Gas
Cooling
- Central Air, Ductless
Appliances
- Included: Dishwasher, Disposal, Double Oven, Electric Water Heater, Gas Cooktop, Microwave, Self Cleaning Oven
- Laundry: Laundry Room, Main Level, Sink
Features
- Kitchen Island, Open Floorplan, Pantry, Walk-In Closet(s)
- Flooring: Hardwood, Tile
- Basement: Unfinished,Walk-Out Access
- Attic: Pull Down Stairs
- Fireplace features: Gas Log, Great Room
Interior area
- Total structure area: 2,242
- Total interior livable area: 2,242 sqft
- Finished area above ground: 2,242
- Finished area below ground: 0
Property
Parking
- Total spaces: 2
- Parking features: Attached Garage, Garage on Main Level
- Attached garage spaces: 2
Features
- Levels: One
- Stories: 1
- Patio & porch: Deck, Front Porch
- Exterior features: Lawn Maintenance
Lot
- Size: 0.22 Acres
Details
- Parcel number: 0019J0A309.00
- Zoning: RES
- Special conditions: Standard
Construction
Type & style
- Home type: SingleFamily
- Property subtype: Single Family Residence
Materials
- Fiber Cement, Stone Veneer
Condition
- New construction: No
- Year built: 2020
Details
- Builder model: Elmont
- Builder name: Lennar
Utilities & green energy
- Sewer: County Sewer
- Water: County Water
Community & neighborhood
Security
- Security features: Radon Mitigation System, Security Service
Community
- Community features: Fifty Five and Older, Business Center, Clubhouse, Dog Park, Fitness Center, Game Court, Gated, Picnic Area, Playground, Pond, Putting Green, Recreation Area, Sidewalks, Street Lights, Tennis Court(s), Walking Trails
Senior living
- Senior community: Yes
Location
- Region: Lancaster
- Subdivision: Tree Tops
HOA & financial
HOA
- Has HOA: Yes
- HOA fee: $260 monthly
- Association name: CAMS
Other
Other facts
- Road surface type: Concrete, Paved
Price history
| Date | Event | Price |
|---|---|---|
| 10/7/2024 | Sold | $615,000+2.5%$274/sqft |
Source: | ||
| 9/5/2024 | Pending sale | $599,900$268/sqft |
Source: | ||
| 9/4/2024 | Listed for sale | $599,900+14.3%$268/sqft |
Source: | ||
| 8/31/2022 | Sold | $525,000$234/sqft |
Source: | ||
| 6/30/2022 | Contingent | $525,000$234/sqft |
Source: | ||
Public tax history
Tax history is unavailable.
Neighborhood: 29720
Nearby schools
GreatSchools rating
- 4/10Van Wyck ElementaryGrades: PK-4Distance: 3.8 mi
- 4/10Indian Land Middle SchoolGrades: 6-8Distance: 3.8 mi
- 7/10Indian Land High SchoolGrades: 9-12Distance: 3 mi
Get a cash offer in 3 minutes
Find out how much your home could sell for in as little as 3 minutes with a no-obligation cash offer.
Estimated market value$624,400
Get a cash offer in 3 minutes
Find out how much your home could sell for in as little as 3 minutes with a no-obligation cash offer.
Estimated market value
$624,400


