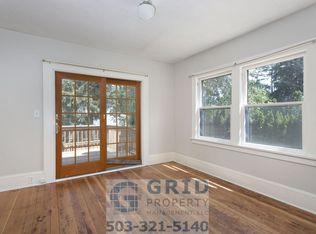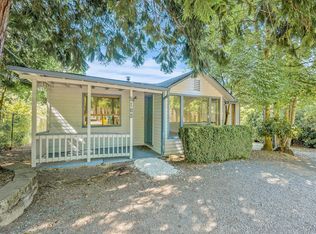Sold
$1,400,000
5049 SW Nevada Ct, Portland, OR 97219
5beds
5,445sqft
Residential, Single Family Residence
Built in 2017
0.4 Acres Lot
$1,398,200 Zestimate®
$257/sqft
$6,398 Estimated rent
Home value
$1,398,200
$1.33M - $1.47M
$6,398/mo
Zestimate® history
Loading...
Owner options
Explore your selling options
What's special
MASSIVE PRICE IMPROVEMENT! LIVE MUSIC Open House 09/13 3-5pm! Some received comments include: "Best property I've ever toured," and "This is a one of a kind. Amazing." Sought-after Maplewood oasis near Multnomah Village, this stunning 5-bedroom, 4-bathroom Craftsman-style home is the perfect blend of timeless design and luxury. Custom built in 2017, every detail of this 5,400+ sq ft residence has been thoughtfully curated for comfort, elegance, and functionality. A chef-inspired kitchen featuring dual Wolf ovens, Thermador appliances to include a warming oven, and a spacious layout ideal for entertaining. Accessibility and convenience provides wide hallways and 4 foot doors. A formal dining area and open-concept living space make hosting effortless. Enter the primary suite and experience the warmth of heated floors throughout, and a walk/roll-in shower. Off the primary suite, you’ll find a tranquil spa experience all your own—an infrared sauna, and a saltwater hot tub create the perfect private retreat. The suite also features serene views of the terraced gardens, a truly secluded outdoor oasis to spend hours enjoying and not to be missed. A crown jewel of the property, you will want to spend all of your time enjoying the grounds. The Equinox solar louvered patio cover ensures year-round enjoyment of the beautifully landscaped gardens. An ideal setup for multigenerational living or a live-in caretaker, the home includes a separate apartment with its own entrance—offering privacy and flexibility. Additional luxuries include wine storage, central vacuum on the main floor, bocce ball court, and a smart layout that balances communal and private spaces effortlessly. Located on a quiet street, yet minutes to Multnomah Village, parks, and top-rated schools and OHSU, this one-of-a-kind property offers a rare opportunity to own a slice of peace and sophistication in the heart of Portland. Make sure to see the Features List as there are too many custom touches to include!
Zillow last checked: 8 hours ago
Listing updated: November 25, 2025 at 10:58am
Listed by:
Ryan Garrick 971-506-6942,
ELEETE Real Estate,
Christopher Kuehl 503-407-2414,
ELEETE Real Estate
Bought with:
Amy Rice, 201253109
Windermere Realty Trust
Source: RMLS (OR),MLS#: 671964146
Facts & features
Interior
Bedrooms & bathrooms
- Bedrooms: 5
- Bathrooms: 4
- Full bathrooms: 4
- Main level bathrooms: 2
Primary bedroom
- Features: Hardwood Floors, Sauna, Ensuite, Jetted Tub, Walkin Closet, Walkin Shower
- Level: Main
- Area: 342
- Dimensions: 19 x 18
Bedroom 2
- Features: Wallto Wall Carpet
- Level: Upper
- Area: 192
- Dimensions: 16 x 12
Bedroom 3
- Features: Wallto Wall Carpet
- Level: Upper
- Area: 121
- Dimensions: 11 x 11
Dining room
- Features: Hardwood Floors, Free Standing Refrigerator
- Level: Main
- Area: 280
- Dimensions: 20 x 14
Family room
- Features: Wallto Wall Carpet
- Level: Upper
- Area: 289
- Dimensions: 17 x 17
Kitchen
- Features: Dishwasher, Disposal, Gas Appliances, Hardwood Floors, Double Oven, Free Standing Refrigerator, Granite
- Level: Main
- Area: 195
- Width: 13
Living room
- Features: Builtin Features, Hardwood Floors
- Level: Main
- Area: 336
- Dimensions: 21 x 16
Office
- Features: Hardwood Floors
- Level: Main
- Area: 168
- Dimensions: 14 x 12
Heating
- Forced Air
Cooling
- Central Air
Appliances
- Included: Cooktop, Dishwasher, Disposal, Double Oven, Free-Standing Refrigerator, Gas Appliances, Range Hood, Washer/Dryer, Microwave, Free-Standing Range, Gas Water Heater
- Laundry: Laundry Room
Features
- Ceiling Fan(s), Granite, Built-in Features, Sauna, Walk-In Closet(s), Walkin Shower
- Flooring: Hardwood, Wall to Wall Carpet
- Windows: Aluminum Frames, Wood Frames
- Basement: Crawl Space,Finished
- Number of fireplaces: 1
- Fireplace features: Gas
Interior area
- Total structure area: 5,445
- Total interior livable area: 5,445 sqft
Property
Parking
- Total spaces: 3
- Parking features: Driveway, On Street, RV Access/Parking, Garage Door Opener, Attached, Tandem
- Attached garage spaces: 3
- Has uncovered spaces: Yes
Accessibility
- Accessibility features: Accessible Entrance, Caregiver Quarters, Garage On Main, Main Floor Bedroom Bath, Rollin Shower, Walkin Shower, Accessibility
Features
- Stories: 3
- Patio & porch: Covered Patio
- Exterior features: Garden, Sauna, Yard
- Has spa: Yes
- Spa features: Free Standing Hot Tub, Bath
- Fencing: Fenced
Lot
- Size: 0.40 Acres
- Features: Gentle Sloping, Private, Terraced, SqFt 15000 to 19999
Details
- Additional structures: Greenhouse, ToolShed, SeparateLivingQuartersApartmentAuxLivingUnit
- Parcel number: R208390
- Other equipment: Irrigation Equipment
Construction
Type & style
- Home type: SingleFamily
- Architectural style: Country French,Craftsman
- Property subtype: Residential, Single Family Residence
Materials
- Cement Siding, Lap Siding, Shingle Siding
- Foundation: Pillar/Post/Pier
- Roof: Composition
Condition
- Resale
- New construction: No
- Year built: 2017
Utilities & green energy
- Gas: Gas
- Sewer: Public Sewer
- Water: Public
Community & neighborhood
Location
- Region: Portland
- Subdivision: Maplewood
Other
Other facts
- Listing terms: Cash,Conventional
- Road surface type: Paved
Price history
| Date | Event | Price |
|---|---|---|
| 11/20/2025 | Sold | $1,400,000$257/sqft |
Source: | ||
| 9/19/2025 | Pending sale | $1,400,000$257/sqft |
Source: | ||
| 9/5/2025 | Price change | $1,400,000-11.9%$257/sqft |
Source: | ||
| 8/14/2025 | Price change | $1,590,000-5.1%$292/sqft |
Source: | ||
| 7/21/2025 | Price change | $1,675,000-11.6%$308/sqft |
Source: | ||
Public tax history
| Year | Property taxes | Tax assessment |
|---|---|---|
| 2025 | $18,126 +3.7% | $673,340 +3% |
| 2024 | $17,474 +4% | $653,730 +3% |
| 2023 | $16,803 +2.2% | $634,690 +3% |
Find assessor info on the county website
Neighborhood: Maplewood
Nearby schools
GreatSchools rating
- 10/10Maplewood Elementary SchoolGrades: K-5Distance: 0.2 mi
- 8/10Jackson Middle SchoolGrades: 6-8Distance: 1.8 mi
- 8/10Ida B. Wells-Barnett High SchoolGrades: 9-12Distance: 1.9 mi
Schools provided by the listing agent
- Elementary: Maplewood
- Middle: Jackson
- High: Ida B Wells
Source: RMLS (OR). This data may not be complete. We recommend contacting the local school district to confirm school assignments for this home.
Get a cash offer in 3 minutes
Find out how much your home could sell for in as little as 3 minutes with a no-obligation cash offer.
Estimated market value
$1,398,200
Get a cash offer in 3 minutes
Find out how much your home could sell for in as little as 3 minutes with a no-obligation cash offer.
Estimated market value
$1,398,200

