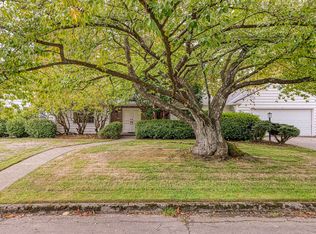Sold
$1,099,000
5049 SW Bancroft St, Portland, OR 97221
4beds
3,805sqft
Residential, Single Family Residence
Built in 1965
10,018.8 Square Feet Lot
$1,068,500 Zestimate®
$289/sqft
$5,033 Estimated rent
Home value
$1,068,500
$994,000 - $1.15M
$5,033/mo
Zestimate® history
Loading...
Owner options
Explore your selling options
What's special
This 1965 Bridlemile Traditional is situated on a picture-perfect corner lot in a peaceful cul-de-sac, offering privacy and tranquility in a friendly, West Hills Portland neighborhood. The heart of the home, a spacious family room, seamlessly flows into the gourmet kitchen with adorable nook creating an ideal space for entertaining and everyday living. Step outside to a sunny, brick-lined patio that’s idyllic for summer dining and relaxing in the beautifully landscaped yard. The fully fenced, very private back yard offers garden beds and an established landscape that is hydrangea heavy with gorgeous blooms out every thoughtfully placed window and picturesque bay windows. Beautiful hardwood floors throughout the main and upstairs levels of the home. Elegant formal spaces, including a refined living room and dining room, essential for gatherings. A cozy main floor den and a versatile lower-level bonus room provide additional living space to suit your needs. With four fireplaces strategically placed throughout the home, warmth and ambiance are never far away. 4 Bedrooms, with a remodeled primary bath, a hall bath with double sinks, and bonus with built-in bookshelves and crafting/work desks off the 4th bedroom are all upstairs. Enjoy the convenience of abundant storage, and rest easy with a brand-new HVAC system ensuring comfort year-round.
Zillow last checked: 8 hours ago
Listing updated: February 27, 2025 at 12:58am
Listed by:
Katie Spurlock kspurlock@windermere.com,
Windermere Realty Trust
Bought with:
Yascha Noonberg, 201202058
Living Room Realty
Source: RMLS (OR),MLS#: 736314975
Facts & features
Interior
Bedrooms & bathrooms
- Bedrooms: 4
- Bathrooms: 4
- Full bathrooms: 2
- Partial bathrooms: 2
- Main level bathrooms: 2
Primary bedroom
- Features: Hardwood Floors, Suite, Walkin Closet
- Level: Upper
- Area: 238
- Dimensions: 14 x 17
Bedroom 2
- Features: Hardwood Floors, Closet
- Level: Upper
- Area: 130
- Dimensions: 13 x 10
Bedroom 3
- Features: Hardwood Floors, Closet
- Level: Upper
- Area: 110
- Dimensions: 10 x 11
Bedroom 4
- Features: Hardwood Floors, Closet
- Level: Upper
- Area: 221
- Dimensions: 13 x 17
Dining room
- Features: Formal, Hardwood Floors, Sliding Doors
- Level: Main
- Area: 169
- Dimensions: 13 x 13
Family room
- Features: Bay Window, Fireplace
- Level: Main
- Area: 260
- Dimensions: 13 x 20
Kitchen
- Features: Dishwasher, Disposal, Exterior Entry, Gas Appliances, Hardwood Floors, Nook, Double Oven, Granite
- Level: Main
- Area: 252
- Width: 14
Living room
- Features: Bay Window, Fireplace, Hardwood Floors
- Level: Main
- Area: 336
- Dimensions: 24 x 14
Heating
- Forced Air, Fireplace(s)
Cooling
- Central Air
Appliances
- Included: Disposal, Double Oven, Free-Standing Refrigerator, Gas Appliances, Plumbed For Ice Maker, Range Hood, Stainless Steel Appliance(s), Dishwasher, Gas Water Heater, Tank Water Heater
- Laundry: Laundry Room
Features
- Granite, Closet, Formal, Nook, Suite, Walk-In Closet(s), Kitchen Island
- Flooring: Hardwood, Tile
- Doors: Sliding Doors
- Windows: Storm Window(s), Wood Frames, Bay Window(s)
- Basement: Partially Finished
- Number of fireplaces: 4
- Fireplace features: Wood Burning
Interior area
- Total structure area: 3,805
- Total interior livable area: 3,805 sqft
Property
Parking
- Total spaces: 2
- Parking features: Driveway, Garage Door Opener, Attached
- Attached garage spaces: 2
- Has uncovered spaces: Yes
Features
- Stories: 3
- Patio & porch: Patio
- Exterior features: Garden, Gas Hookup, Raised Beds, Yard, Exterior Entry
- Fencing: Fenced
Lot
- Size: 10,018 sqft
- Features: Corner Lot, Terraced, Sprinkler, SqFt 10000 to 14999
Details
- Additional structures: GasHookup
- Parcel number: R271739
Construction
Type & style
- Home type: SingleFamily
- Architectural style: Traditional
- Property subtype: Residential, Single Family Residence
Materials
- Wood Siding
- Foundation: Concrete Perimeter
- Roof: Composition
Condition
- Updated/Remodeled
- New construction: No
- Year built: 1965
Utilities & green energy
- Gas: Gas Hookup, Gas
- Sewer: Public Sewer
- Water: Public
- Utilities for property: Cable Connected
Community & neighborhood
Location
- Region: Portland
Other
Other facts
- Listing terms: Cash,Conventional,VA Loan
- Road surface type: Paved
Price history
| Date | Event | Price |
|---|---|---|
| 2/20/2025 | Sold | $1,099,000$289/sqft |
Source: | ||
| 1/23/2025 | Pending sale | $1,099,000$289/sqft |
Source: | ||
| 1/19/2025 | Listed for sale | $1,099,000+0.4%$289/sqft |
Source: | ||
| 8/15/2023 | Sold | $1,095,000$288/sqft |
Source: | ||
| 7/31/2023 | Pending sale | $1,095,000$288/sqft |
Source: | ||
Public tax history
| Year | Property taxes | Tax assessment |
|---|---|---|
| 2025 | $17,948 +2.8% | $672,970 +3% |
| 2024 | $17,465 +4% | $653,370 +3% |
| 2023 | $16,793 +2.2% | $634,340 +3% |
Find assessor info on the county website
Neighborhood: Bridlemile
Nearby schools
GreatSchools rating
- 9/10Bridlemile Elementary SchoolGrades: K-5Distance: 0.2 mi
- 6/10Gray Middle SchoolGrades: 6-8Distance: 1.5 mi
- 8/10Ida B. Wells-Barnett High SchoolGrades: 9-12Distance: 2.2 mi
Schools provided by the listing agent
- Elementary: Bridlemile
- Middle: Robert Gray
- High: Ida B Wells
Source: RMLS (OR). This data may not be complete. We recommend contacting the local school district to confirm school assignments for this home.
Get a cash offer in 3 minutes
Find out how much your home could sell for in as little as 3 minutes with a no-obligation cash offer.
Estimated market value
$1,068,500
Get a cash offer in 3 minutes
Find out how much your home could sell for in as little as 3 minutes with a no-obligation cash offer.
Estimated market value
$1,068,500
