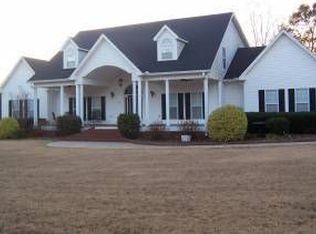Amazing Custom Built Home situated on 3.5 acres. Everything you could possible want and more! Enter through the two-story foyer with marble flooing and spiral stairs. The Formal Dining Room offers beautiful hardwood flooring. The kitchen features brick flooring, beautiful oak cabinets, island with cooktop, lots of counterspace and breakfast area with double-sided fireplace which leads to the keeping room. HUGE Master on Main with gleaming hardwoods. Office, Sunroom Family Room and Laundry also on the main level. Upstairs 4 bedrooms and Tons of Attic Space for Storage. Ingound ppol. Fenced Yard! So much to see in this fabulous home!
This property is off market, which means it's not currently listed for sale or rent on Zillow. This may be different from what's available on other websites or public sources.
