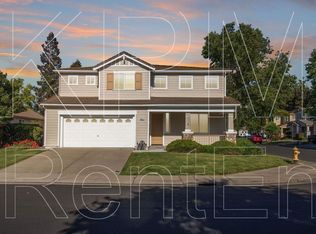Welcome to 5049 Pine Lake Ct, an exceptional family residence located in one of Stockton's most sought-after gated communities. This expansive 5-bedroom, 3-bathroom home offers over 4,100 square feet of well-appointed living space, thoughtfully designed to meet the needs of growing families.
Inside, you'll find spacious living areas perfect for entertaining, including a formal living room, dining room, and a family-friendly layout that flows seamlessly throughout. The kitchen is functional and inviting, ideal for preparing meals and gathering with loved ones. Each of the five bedrooms offers generous space, and the three full bathrooms ensure convenience for every member of the household.
This home features central air conditioning and forced-air heating for year-round comfort, along with laundry hookups for added convenience. An attached garage provides secure parking and ample storage. Best of all, lawn maintenance is included, so you can enjoy your beautiful outdoor space without lifting a finger.
Situated in a quiet cul-de-sac within a secure, family-friendly gated neighborhood, this home offers peace of mind and a safe environment for children to play. Rent is $3,800/month with a minimum one-year lease. No pets allowed. Available now.
Don't miss the opportunity to make this stunning property your family's next home. Schedule a tour today and experience the perfect blend of comfort, security, and space.
Saud Chaudhry
DRE#: 02213203
Reliance Real Estate Inc.
DRE#: 01876463
One year minimum lease. Tenant pays all utilities. HOA and landscaping services will be paid for by owner.
House for rent
$3,800/mo
5049 Pine Lake Ct, Stockton, CA 95219
5beds
4,124sqft
Price is base rent and doesn't include required fees.
Single family residence
Available now
No pets
Central air
Hookups laundry
Attached garage parking
-- Heating
What's special
Quiet cul-de-sacAttached garageWell-appointed living spaceAmple storageSecure parkingLaundry hookupsForced-air heating
- 27 days
- on Zillow |
- -- |
- -- |
Travel times
Facts & features
Interior
Bedrooms & bathrooms
- Bedrooms: 5
- Bathrooms: 3
- Full bathrooms: 3
Cooling
- Central Air
Appliances
- Included: WD Hookup
- Laundry: Hookups, Washer Dryer Hookup
Features
- WD Hookup
Interior area
- Total interior livable area: 4,124 sqft
Property
Parking
- Parking features: Attached
- Has attached garage: Yes
- Details: Contact manager
Features
- Exterior features: No Utilities included in rent, Washer Dryer Hookup
Details
- Parcel number: 116490400000
Construction
Type & style
- Home type: SingleFamily
- Property subtype: Single Family Residence
Community & HOA
Location
- Region: Stockton
Financial & listing details
- Lease term: 1 Year
Price history
| Date | Event | Price |
|---|---|---|
| 4/29/2025 | Listed for rent | $3,800-4.8%$1/sqft |
Source: Zillow Rentals | ||
| 4/24/2025 | Listing removed | $3,990$1/sqft |
Source: Zillow Rentals | ||
| 3/31/2025 | Listed for rent | $3,990$1/sqft |
Source: Zillow Rentals | ||
| 3/21/2025 | Listing removed | $3,990$1/sqft |
Source: Zillow Rentals | ||
| 2/28/2025 | Listed for rent | $3,990-0.3%$1/sqft |
Source: Zillow Rentals | ||
![[object Object]](https://photos.zillowstatic.com/fp/33e46df2638edf31c4220e7ce6882b25-p_i.jpg)
