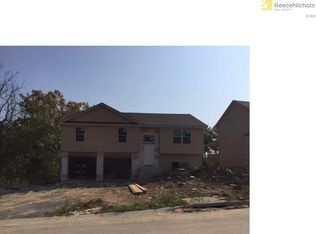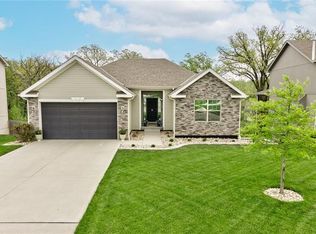SIMULATED PHOTOS. KITCHEN CABINETS ARE PAINTED WHITE, NOT STAINED. Best selling floor plan in the area! Open plan with lots of trim detail adding to its charm. Office off of kitchen. HUGE walk in pantry. Wood floors in kitchen, granite, stainless steel appliances. Laundry on second floor off of master closet. Spacious bedrooms. Treed lot.
This property is off market, which means it's not currently listed for sale or rent on Zillow. This may be different from what's available on other websites or public sources.

