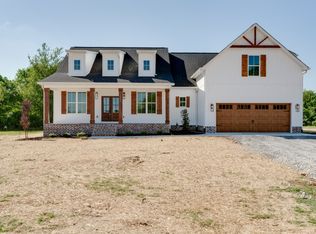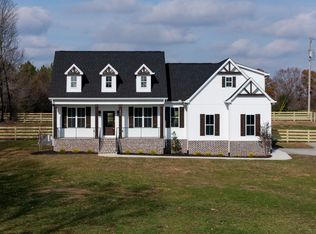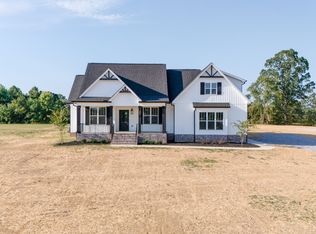Closed
$550,000
5048 Mount Zion Rd Lot 3, Springfield, TN 37172
3beds
2,148sqft
Single Family Residence, Residential
Built in 2024
1.37 Acres Lot
$550,400 Zestimate®
$256/sqft
$2,711 Estimated rent
Home value
$550,400
$490,000 - $616,000
$2,711/mo
Zestimate® history
Loading...
Owner options
Explore your selling options
What's special
This stunning new construction home in Springfield sits on over an acre! Open floor plan, vaulted ceiling and a gorgeous stacked stone fireplace in the living room. Slate appliances in the kitchen including a gas stove along with a tile backsplash, island, and undercabinet lighting. The primary suite has a tray ceiling, and in the bath you have double vanities, separate tub, and tile shower. Granite throughout and laminate and tile on the main floor. Outside you have a fully fenced in yard with a 10ft gate, and both the front and back porches have beautiful cedar ceilings. Tankless water heater and no HOA! Builder will be adding fast growing green giant trees along the back fence for privacy. Receive a $2,700 credit along with a free appraisal if you use the builders preferred lender Joey Murphey with Primary Residential Mortgage.
Zillow last checked: 8 hours ago
Listing updated: March 06, 2025 at 09:16am
Listing Provided by:
Sharon Swindell 615-828-7243,
Benchmark Realty, LLC
Bought with:
Misty Chuska, 336143
The Ashton Real Estate Group of RE/MAX Advantage
Source: RealTracs MLS as distributed by MLS GRID,MLS#: 2765289
Facts & features
Interior
Bedrooms & bathrooms
- Bedrooms: 3
- Bathrooms: 3
- Full bathrooms: 2
- 1/2 bathrooms: 1
- Main level bedrooms: 3
Bedroom 1
- Features: Suite
- Level: Suite
- Area: 195 Square Feet
- Dimensions: 13x15
Bedroom 2
- Area: 110 Square Feet
- Dimensions: 11x10
Bedroom 3
- Area: 121 Square Feet
- Dimensions: 11x11
Bonus room
- Features: Over Garage
- Level: Over Garage
- Area: 378 Square Feet
- Dimensions: 21x18
Kitchen
- Area: 260 Square Feet
- Dimensions: 20x13
Living room
- Area: 270 Square Feet
- Dimensions: 15x18
Heating
- Central, Natural Gas
Cooling
- Central Air, Electric
Appliances
- Included: Dishwasher, Microwave, Refrigerator, Electric Oven, Gas Range
Features
- Ceiling Fan(s), Extra Closets, High Ceilings, Pantry, Walk-In Closet(s)
- Flooring: Carpet, Laminate, Tile
- Basement: Crawl Space
- Number of fireplaces: 1
- Fireplace features: Gas
Interior area
- Total structure area: 2,148
- Total interior livable area: 2,148 sqft
- Finished area above ground: 2,148
Property
Parking
- Total spaces: 2
- Parking features: Garage Faces Front, Driveway, Gravel
- Attached garage spaces: 2
- Has uncovered spaces: Yes
Features
- Levels: Two
- Stories: 1
- Patio & porch: Patio, Covered, Porch
Lot
- Size: 1.37 Acres
Details
- Parcel number: 113 01003 000
- Special conditions: Standard
Construction
Type & style
- Home type: SingleFamily
- Property subtype: Single Family Residence, Residential
Materials
- Brick, Vinyl Siding
- Roof: Shingle
Condition
- New construction: Yes
- Year built: 2024
Utilities & green energy
- Sewer: Septic Tank
- Water: Public
- Utilities for property: Electricity Available, Water Available
Green energy
- Energy efficient items: Thermostat, Water Heater
Community & neighborhood
Location
- Region: Springfield
- Subdivision: Ayer's Estates
Price history
| Date | Event | Price |
|---|---|---|
| 3/5/2025 | Sold | $550,000-4.3%$256/sqft |
Source: | ||
| 2/17/2025 | Contingent | $574,900$268/sqft |
Source: | ||
| 1/24/2025 | Price change | $574,900-2.5%$268/sqft |
Source: | ||
| 12/2/2024 | Listed for sale | $589,900$275/sqft |
Source: | ||
| 11/16/2024 | Listing removed | $589,900$275/sqft |
Source: | ||
Public tax history
Tax history is unavailable.
Neighborhood: 37172
Nearby schools
GreatSchools rating
- 3/10Crestview Elementary SchoolGrades: K-5Distance: 2.2 mi
- 3/10Coopertown Middle SchoolGrades: 6-8Distance: 3.6 mi
- 3/10Springfield High SchoolGrades: 9-12Distance: 5.4 mi
Schools provided by the listing agent
- Elementary: Crestview Elementary School
- Middle: Coopertown Middle School
- High: Springfield High School
Source: RealTracs MLS as distributed by MLS GRID. This data may not be complete. We recommend contacting the local school district to confirm school assignments for this home.
Get a cash offer in 3 minutes
Find out how much your home could sell for in as little as 3 minutes with a no-obligation cash offer.
Estimated market value
$550,400


